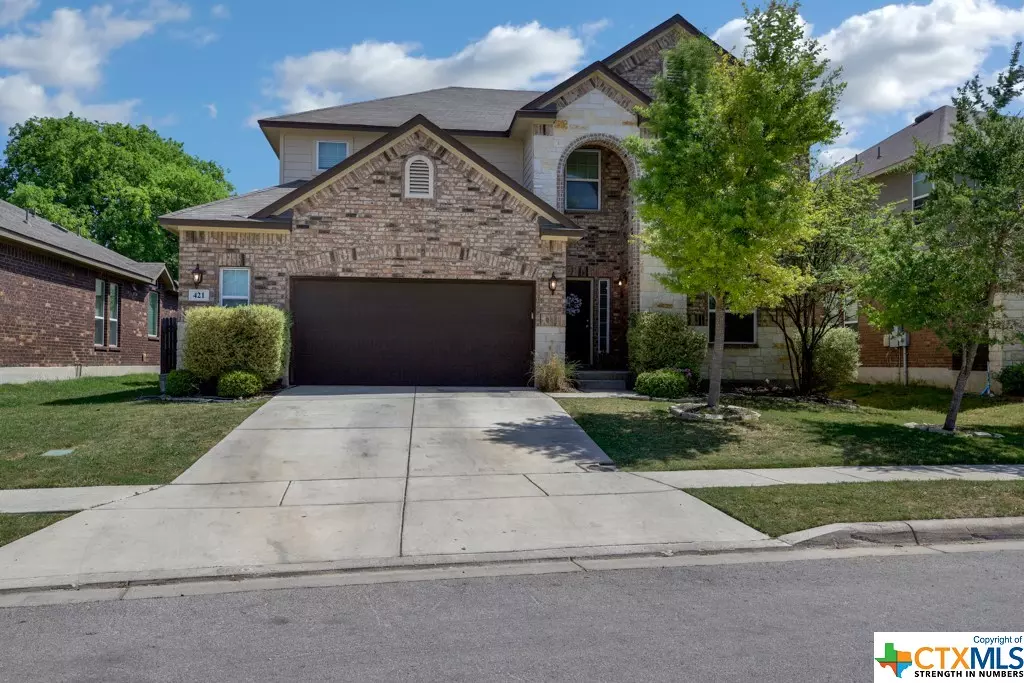$450,000
For more information regarding the value of a property, please contact us for a free consultation.
4 Beds
4 Baths
3,014 SqFt
SOLD DATE : 06/07/2022
Key Details
Property Type Single Family Home
Sub Type Single Family Residence
Listing Status Sold
Purchase Type For Sale
Square Footage 3,014 sqft
Price per Sqft $152
Subdivision Buffalo Crossing #5
MLS Listing ID 469145
Sold Date 06/07/22
Style Hill Country,Traditional
Bedrooms 4
Full Baths 3
Half Baths 1
Construction Status Resale
HOA Fees $12
HOA Y/N Yes
Year Built 2014
Lot Size 6,529 Sqft
Acres 0.1499
Property Description
A home as big as Texas! This Wimberly floorplan by Chesmar features an abundance of space for the entire family- the primary bedroom is located on the main floor while 3 additional bedrooms, 2 full bathrooms, a media room and a loft/gameroom are located upstairs! The study, formal dining, powder bath and utility room are right off the front entrance foyer which then leads into the main living space for your family. Enjoy the large entertainers kitchen which opens to a breakfast nook and living room with a beautiful stone fireplace. There is no lack of storage in this kitchen, pantry or any closet in the entire home! Walking distant amenities of Buffalo Crossing include a community pool, park, and walking trails! Buffalo Crossing is zoned for the highly desired SCUCISD!
Location
State TX
County Guadalupe
Interior
Interior Features Ceiling Fan(s), Carbon Monoxide Detector, Dining Area, Separate/Formal Dining Room, Double Vanity, Entrance Foyer, Game Room, Garden Tub/Roman Tub, High Ceilings, Home Office, Master Downstairs, Multiple Living Areas, MultipleDining Areas, Main Level Master, Open Floorplan, Pull Down Attic Stairs, Storage, Soaking Tub, Separate Shower, Walk-In Closet(s), Window Treatments
Heating Central, Fireplace(s), Zoned
Cooling Central Air, 1 Unit, Zoned
Flooring Tile, Wood
Fireplaces Number 1
Fireplaces Type Family Room, Stone, Wood Burning
Equipment Satellite Dish
Fireplace Yes
Appliance Dishwasher, Electric Cooktop, Disposal, Plumbed For Ice Maker, Some Electric Appliances, Built-In Oven, Cooktop, Microwave, Water Softener Owned
Laundry Washer Hookup, Inside, Laundry in Utility Room, Laundry Room
Exterior
Exterior Feature Covered Patio, Porch
Garage Spaces 2.0
Garage Description 2.0
Fence Back Yard, Privacy
Pool Community, None
Community Features Barbecue, Playground, Park, Trails/Paths, Community Pool, Sidewalks
Utilities Available Cable Available, Electricity Available, Fiber Optic Available, High Speed Internet Available, Trash Collection Public
View Y/N No
Water Access Desc Public
View None
Roof Type Composition,Shingle
Porch Covered, Patio, Porch
Building
Story 2
Entry Level Two
Foundation Slab
Sewer Public Sewer
Water Public
Architectural Style Hill Country, Traditional
Level or Stories Two
Additional Building Cabana
Construction Status Resale
Schools
Elementary Schools O. G. Wiederstein Elementary
Middle Schools J Frank Dobie Junior High School
High Schools Byron P Steele Ii High School
School District Schertz-Cibolo Universal City Isd
Others
HOA Name Buffalo Crossing HOA
Tax ID 148195
Security Features Fire Alarm,Smoke Detector(s)
Acceptable Financing Cash, Conventional, FHA, Texas Vet, VA Loan
Listing Terms Cash, Conventional, FHA, Texas Vet, VA Loan
Financing FHA
Read Less Info
Want to know what your home might be worth? Contact us for a FREE valuation!

Our team is ready to help you sell your home for the highest possible price ASAP

Bought with NON-MEMBER AGENT • Non Member Office

"My job is to find and attract mastery-based agents to the office, protect the culture, and make sure everyone is happy! "






