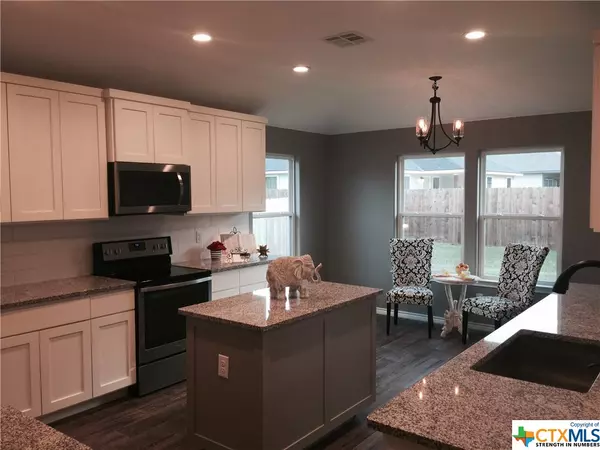$249,000
For more information regarding the value of a property, please contact us for a free consultation.
4 Beds
2 Baths
1,812 SqFt
SOLD DATE : 10/19/2017
Key Details
Property Type Other Types
Sub Type Other
Listing Status Sold
Purchase Type For Sale
Square Footage 1,812 sqft
Price per Sqft $132
Subdivision Kimbro Street Subdivision
MLS Listing ID 322084
Sold Date 10/19/17
Style Contemporary/Modern
Bedrooms 4
Full Baths 2
HOA Y/N No
Year Built 2017
Lot Size 9,147 Sqft
Acres 0.21
Property Description
Beautiful new home ready for move-in! This lovely home offers a great open floor plan with a large eat in kitchen, central island, peninsula. Mother-in-law plan with the many convenient features, including a master bath with a garden tub, custom shower and custom tile surround, walk-in closets, double vanity with marble counter tops are all standard for this builder. This upgraded home includes high-effficiency double paned window, pre-wired for wi-fi, phones, and cable. And a must see garage which has been textured and painted and exopy finish on the floors. You must see this home to appreciate what Taylor has to offer you.
Location
State TX
County Williamson
Interior
Interior Features Attic, Ceiling Fan(s), Separate/Formal Dining Room, High Ceilings, Master Downstairs, Multiple Dining Areas, Main Level Master, Pull Down Attic Stairs, Separate Shower, Tub Shower, Walk-In Closet(s), Breakfast Area, Custom Cabinets, Eat-in Kitchen, Granite Counters, Kitchen Island, Kitchen/Family Room Combo, Pantry, Solid Surface Counters
Heating Central, Electric
Cooling Central Air, Electric, 1 Unit
Flooring Carpet, Tile
Fireplaces Type None
Fireplace No
Appliance Dishwasher, Electric Water Heater, Disposal, Microwave, Some Electric Appliances, Built-In Oven, Range
Laundry Washer Hookup, Electric Dryer Hookup, Inside, Laundry Room, Laundry Tub, Sink
Exterior
Exterior Feature Covered Patio
Garage Spaces 2.0
Garage Description 2.0
Fence Privacy, Wood
Community Features None
Utilities Available Cable Available, Trash Collection Public
View Y/N No
Water Access Desc Public
View None
Roof Type Composition,Shingle
Porch Covered, Patio
Building
Story 1
Entry Level One
Foundation Slab
Sewer Public Sewer
Water Public
Architectural Style Contemporary/Modern
Level or Stories One
Schools
Elementary Schools Naomi Pademann Elementary School
Middle Schools Taylor Middle School
High Schools Taylor High School
School District Taylor Isd
Others
Tax ID 1311040000A0003
Security Features Smoke Detector(s)
Acceptable Financing Cash, Conventional, FHA, USDA Loan, VA Loan
Listing Terms Cash, Conventional, FHA, USDA Loan, VA Loan
Financing Other
Read Less Info
Want to know what your home might be worth? Contact us for a FREE valuation!

Our team is ready to help you sell your home for the highest possible price ASAP

Bought with Julie Downs • RE/MAX Associates Group

"My job is to find and attract mastery-based agents to the office, protect the culture, and make sure everyone is happy! "






