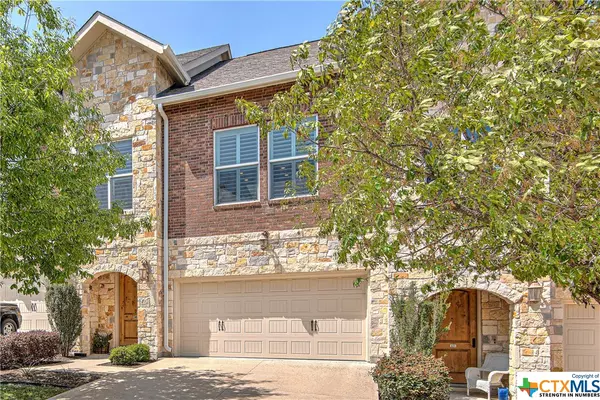$430,000
For more information regarding the value of a property, please contact us for a free consultation.
2 Beds
3 Baths
1,870 SqFt
SOLD DATE : 05/13/2022
Key Details
Property Type Condo
Sub Type Condominium
Listing Status Sold
Purchase Type For Sale
Square Footage 1,870 sqft
Price per Sqft $235
Subdivision University Place Twnhms Bldg 1
MLS Listing ID 468202
Sold Date 05/13/22
Bedrooms 2
Full Baths 2
Half Baths 1
Construction Status Resale
HOA Fees $277/mo
HOA Y/N Yes
Year Built 2013
Lot Size 1,180 Sqft
Acres 0.0271
Property Description
BEAUTIFULLY maintained 2 bed 2.5 bath condo within walking distance from Southwestern University and a mile from downtown Georgetown! Quiet neighborhood with close access to all amenities. So many amazing upgrades including marble countertops in the kitchen and bathrooms, wood flooring on stairs and throughout upstairs (no carpet), tile downstairs, stainless steel appliances, water softener, plantation shutters, gas fireplace in the living room, high ceilings, dual vanity and oversized walk-in shower in the master. Exterior features include an oversized garage and private driveway, automatic sprinklers in the front and astroturf, pergola and patio in the backyard. This is one of only two units in the entire community with a second story patio off the master bedroom. The HOA maintains all common areas, landscaping and exterior of unit. Roof replaced 2021 after hail damage.
Location
State TX
County Williamson
Interior
Interior Features Ceiling Fan(s), Carbon Monoxide Detector, Dining Area, Separate/Formal Dining Room, Double Vanity, High Ceilings, Living/Dining Room, Pull Down Attic Stairs, Recessed Lighting, Shower Only, Separate Shower, Upper Level Master, Walk-In Closet(s), Breakfast Bar, Kitchen Island, Kitchen/Family Room Combo, Kitchen/Dining Combo, Pantry
Heating Central
Flooring Tile, Wood
Fireplaces Type Gas Log, Living Room
Fireplace Yes
Appliance Dryer, Electric Water Heater, Gas Cooktop, Disposal, Oven, Tankless Water Heater, Vented Exhaust Fan, Some Gas Appliances, Cooktop, Microwave, Range, Water Softener Owned
Laundry Gas Dryer Hookup, Lower Level
Exterior
Exterior Feature Balcony, Patio, Rain Gutters
Garage Spaces 2.0
Garage Description 2.0
Fence Back Yard, Wrought Iron
Pool None
Community Features None
Utilities Available Electricity Available, Natural Gas Connected, High Speed Internet Available, Underground Utilities
View Y/N No
Water Access Desc Public
View None
Roof Type Composition,Shingle
Porch Balcony, Patio
Building
Story 2
Entry Level Two
Foundation Slab
Sewer Public Sewer
Water Public
Level or Stories Two
Construction Status Resale
Schools
School District Georgetown Isd
Others
HOA Fee Include Maintenance Structure,Other,See Remarks
Tax ID R524482
Acceptable Financing Cash, Conventional, FHA, VA Loan
Listing Terms Cash, Conventional, FHA, VA Loan
Financing Conventional
Read Less Info
Want to know what your home might be worth? Contact us for a FREE valuation!

Our team is ready to help you sell your home for the highest possible price ASAP

Bought with NON-MEMBER AGENT • Non Member Office

"My job is to find and attract mastery-based agents to the office, protect the culture, and make sure everyone is happy! "






