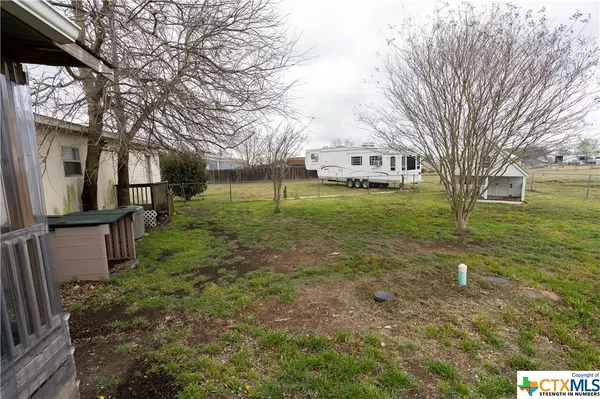$250,000
For more information regarding the value of a property, please contact us for a free consultation.
4 Beds
2 Baths
2,052 SqFt
SOLD DATE : 04/28/2022
Key Details
Property Type Manufactured Home
Sub Type Manufactured Home
Listing Status Sold
Purchase Type For Sale
Square Footage 2,052 sqft
Price per Sqft $146
Subdivision Estates
MLS Listing ID 466252
Sold Date 04/28/22
Style Manufactured Home
Bedrooms 4
Full Baths 2
Construction Status Resale
HOA Y/N No
Year Built 2000
Lot Size 1.413 Acres
Acres 1.413
Property Description
1.4 Acre lot with a 4 Bedroom, 2 Bath DWMH near Hwy 21 (Camino Real) and RM 150 East of Kyle, near Uhland. Lots of developments in the works nearby. Roof shingles replaced in 2021. Nice 3 car carport with a metal roof. Covered porches front and back. 3 storage sheds, fenced yard behind home, RV space with connections in place (see agent for details / restrictions). The primary bedroom suite has a large walk-in closet, double-vanity, and a separate tub and shower. Mfg home built in 2000, but has had many updates. 2,052 Sq Ft / CAD.
Location
State TX
County Caldwell
Direction Southwest
Interior
Interior Features Ceiling Fan(s), Separate/Formal Dining Room, Double Vanity, Garden Tub/Roman Tub, Kitchen/Dining Combo, Multiple Dining Areas, Separate Shower, Walk-In Closet(s), Breakfast Area
Heating Central, Electric, Fireplace(s)
Cooling Central Air, Electric, 1 Unit
Flooring Carpet, Vinyl
Fireplaces Number 1
Fireplaces Type Living Room, Wood Burning
Fireplace Yes
Appliance Dishwasher, Electric Range, Electric Water Heater, Multiple Water Heaters, Refrigerator, Range Hood, Range
Laundry Washer Hookup, Electric Dryer Hookup, Laundry in Utility Room, Laundry Room
Exterior
Exterior Feature Porch, Storage
Parking Features Carport, Detached Carport, Oversized, RV Access/Parking
Carport Spaces 3
Fence Barbed Wire, Chain Link, Partial, Wire
Pool None
Community Features None
Utilities Available Cable Available, Electricity Available, High Speed Internet Available, Phone Available, Trash Collection Private
View Y/N No
Water Access Desc Community/Coop
View None
Roof Type Composition,Metal,Shingle
Porch Covered, Porch
Building
Faces Southwest
Story 1
Entry Level One
Foundation Pillar/Post/Pier
Sewer Not Connected (at lot), Aerobic Septic, Public Sewer, Septic Tank
Water Community/Coop
Architectural Style Manufactured Home
Level or Stories One
Additional Building Storage
Construction Status Resale
Schools
Elementary Schools Clear Fork Elementary
Middle Schools Lockhart Junior High School
High Schools Lockhart High School
School District Lockhart Isd
Others
Tax ID 38984
Acceptable Financing Cash, Conventional
Listing Terms Cash, Conventional
Financing Conventional
Read Less Info
Want to know what your home might be worth? Contact us for a FREE valuation!

Our team is ready to help you sell your home for the highest possible price ASAP

Bought with Mabely Reyes • Realty One Group Prosper

"My job is to find and attract mastery-based agents to the office, protect the culture, and make sure everyone is happy! "






