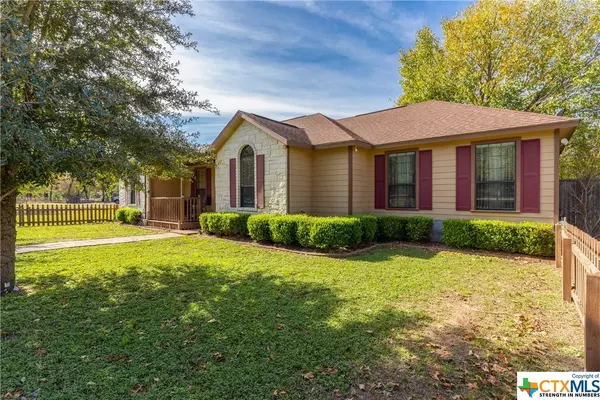$410,000
For more information regarding the value of a property, please contact us for a free consultation.
3 Beds
2 Baths
1,776 SqFt
SOLD DATE : 02/23/2022
Key Details
Property Type Single Family Home
Sub Type Single Family Residence
Listing Status Sold
Purchase Type For Sale
Square Footage 1,776 sqft
Price per Sqft $225
Subdivision Circle D
MLS Listing ID 457451
Sold Date 02/23/22
Style None
Bedrooms 3
Full Baths 2
Construction Status Resale
HOA Y/N No
Year Built 2011
Lot Size 2.990 Acres
Acres 2.99
Property Description
Are you looking to enjoy some peace and quiet outside the city? You don’t want to miss this wonderful home situated on 2.99 acres! This 2011 build three bed two bath home features a study that can be used as a 4th bedroom to fit all your family needs. This home offers high-quality laminate and tile flooring, stainless steel appliances, a formal dining room, and a breakfast nook. The sprawling yard has a picket fence in front and a privacy fence surrounding the back. The home comes ready for summertime entertaining with a well-maintained above-ground pool, covered patio, and play equipment for the kids. Plenty of room for parking with two carports and RV connections!
Location
State TX
County Bastrop
Interior
Interior Features Ceiling Fan(s), Pantry, Pull Down Attic Stairs, Walk-In Closet(s), Breakfast Bar, Breakfast Area
Heating Central
Cooling Central Air
Flooring Laminate, Tile
Fireplaces Type Living Room
Fireplace Yes
Appliance Dishwasher, Electric Range, Electric Water Heater, Microwave
Laundry Laundry Room
Exterior
Exterior Feature Private Yard
Carport Spaces 3
Fence Picket, Privacy
Pool Above Ground, Private
Community Features None
Utilities Available Cable Available, Electricity Available
Waterfront No
View Y/N No
View None
Roof Type Composition,Shingle
Private Pool Yes
Building
Story 1
Entry Level One
Foundation Slab
Sewer Public Sewer
Architectural Style None
Level or Stories One
Construction Status Resale
Schools
School District Bastrop Isd
Others
Tax ID 51054
Acceptable Financing Cash, Conventional, FHA, VA Loan
Listing Terms Cash, Conventional, FHA, VA Loan
Financing Conventional
Read Less Info
Want to know what your home might be worth? Contact us for a FREE valuation!

Our team is ready to help you sell your home for the highest possible price ASAP

Bought with NON-MEMBER AGENT • Non Member Office

"My job is to find and attract mastery-based agents to the office, protect the culture, and make sure everyone is happy! "






