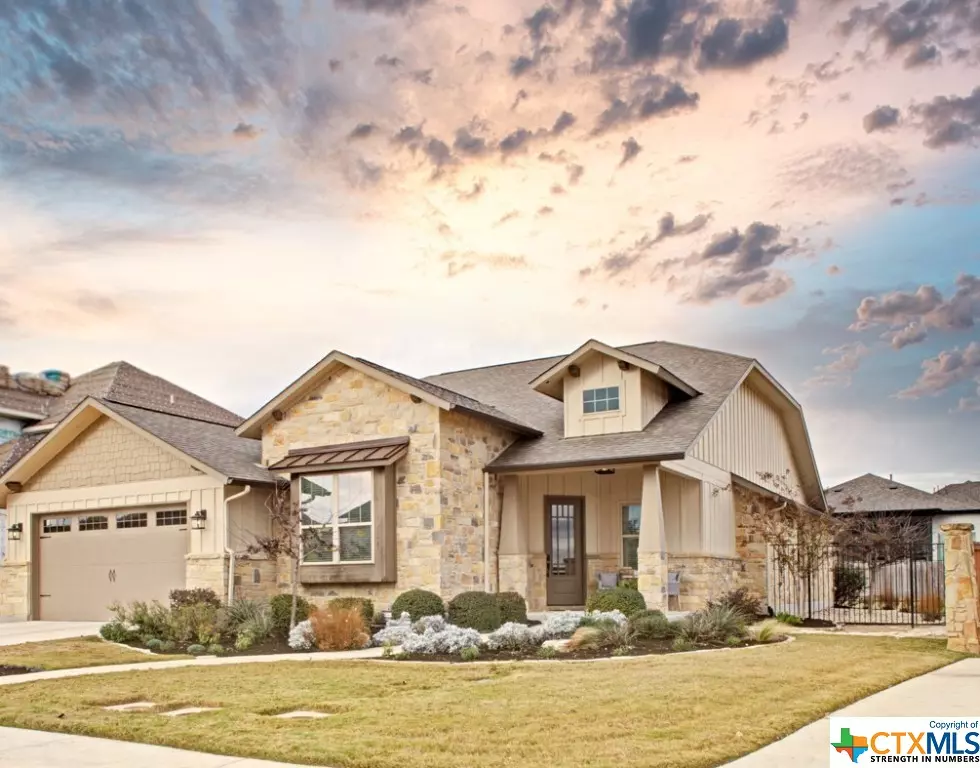$695,000
For more information regarding the value of a property, please contact us for a free consultation.
3 Beds
3 Baths
2,497 SqFt
SOLD DATE : 02/03/2022
Key Details
Property Type Single Family Home
Sub Type Single Family Residence
Listing Status Sold
Purchase Type For Sale
Square Footage 2,497 sqft
Price per Sqft $288
Subdivision Rancho Sienna Sec 8
MLS Listing ID 460423
Sold Date 02/03/22
Style Ranch
Bedrooms 3
Full Baths 2
Half Baths 1
Construction Status Resale
HOA Fees $187/mo
HOA Y/N Yes
Year Built 2017
Lot Size 0.252 Acres
Acres 0.2518
Property Description
Situated in the sought-after Rancho Sienna neighborhood, this home is jaw-droppingly gorgeous w/a luxury style & an open floorplan that calls to the entertainers. Natural light greets you everywhere you walk in this home, and when combined with the cathedral ceilings, soft neutral hues, and gleaming floors, the home greets everyone with a warm welcome. Feel the creativity take hold to create new recipes and perfect old ones among the gourmet kitchen w/ample space for an interactive culinary experience. Indulge in a relaxing owner’s suite, complete with a sitting area, shiplap accent wall, separate soaking tub & walk-in tile shower. The outdoor paradise offers more room to entertain w/a large backyard, covered patio, outdoor kitchen & outdoor fireplace, ensuring you can enjoy your backyard all year round. If you’re still looking for more opportunities to enjoy the outdoors, be sure to check out the nearby walking trails, swimming pools, dog park & fishing pier/pavilion. Welcome HOME.
Location
State TX
County Williamson
Direction South
Interior
Interior Features All Bedrooms Down, Beamed Ceilings, Ceiling Fan(s), Cathedral Ceiling(s), Double Vanity, Entrance Foyer, Garden Tub/Roman Tub, High Ceilings, Home Office, Master Downstairs, Living/Dining Room, Multiple Living Areas, Main Level Master, Open Floorplan, Recessed Lighting, See Remarks, Soaking Tub, Separate Shower, Tub Shower, Walk-In Closet(s), Wired for Sound
Heating Propane
Cooling Central Air
Flooring Carpet, Tile
Fireplaces Number 2
Fireplaces Type Gas Log, Living Room, Propane, Outside
Fireplace Yes
Appliance Dishwasher, Gas Cooktop, Disposal, Oven, Propane Water Heater, Vented Exhaust Fan, Built-In Oven, Cooktop, Microwave
Laundry Washer Hookup, Electric Dryer Hookup, Main Level, Laundry Room
Exterior
Exterior Feature Covered Patio, Gas Grill, Outdoor Grill, Outdoor Kitchen, Rain Gutters
Parking Features Attached, Garage Faces Front, Garage, Garage Door Opener
Garage Spaces 2.0
Garage Description 2.0
Fence Back Yard, Privacy, Wood, Wrought Iron
Pool Community, In Ground
Community Features Clubhouse, Dog Park, Fitness Center, Playground, Sport Court(s), Trails/Paths, Community Pool, Curbs, Sidewalks
Utilities Available Electricity Available, High Speed Internet Available, Other, See Remarks
View Y/N No
Water Access Desc Public
View None
Roof Type Composition,Shingle
Porch Covered, Patio, Refrigerator
Building
Faces South
Story 1
Entry Level One
Foundation Slab
Sewer Public Sewer
Water Public
Architectural Style Ranch
Level or Stories One
Construction Status Resale
Schools
Elementary Schools Rancho Sienna Elementary
Middle Schools Liberty Hill Intermediate School
High Schools Libery Hill High School School
School District Liberty Hill Isd
Others
HOA Name Rancho Sienna
HOA Fee Include Maintenance Grounds
Tax ID R533768
Security Features Security System Owned,Smoke Detector(s)
Acceptable Financing Cash, Conventional, VA Loan
Listing Terms Cash, Conventional, VA Loan
Financing Conventional
Read Less Info
Want to know what your home might be worth? Contact us for a FREE valuation!

Our team is ready to help you sell your home for the highest possible price ASAP

Bought with NON-MEMBER AGENT • Non Member Office

"My job is to find and attract mastery-based agents to the office, protect the culture, and make sure everyone is happy! "






