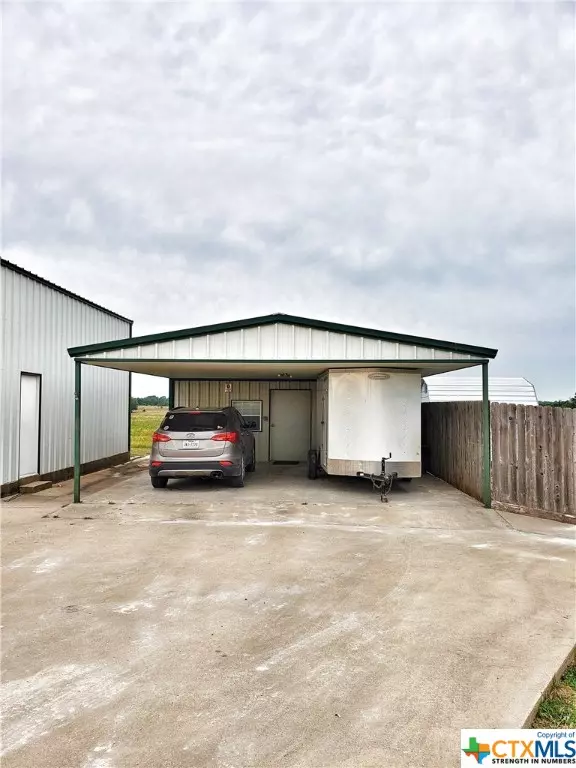$274,900
For more information regarding the value of a property, please contact us for a free consultation.
4 Beds
2 Baths
1,899 SqFt
SOLD DATE : 07/31/2019
Key Details
Property Type Single Family Home
Sub Type Single Family Residence
Listing Status Sold
Purchase Type For Sale
Square Footage 1,899 sqft
Price per Sqft $144
Subdivision M Rohuz
MLS Listing ID 380858
Sold Date 07/31/19
Style Ranch,Traditional
Bedrooms 4
Full Baths 2
HOA Y/N No
Year Built 2011
Lot Size 6.013 Acres
Acres 6.013
Property Description
The best of both worlds! Beautiful custom built home, workshop, detached game/storage room with 2 covered parking bays on 6 acres, and it's perfectly situated 12 miles E of Gatesville and 10 miles W of McGregor in the Oglesby ISD. Great split floor plan with open concept kitchen with plenty of cabinets and granite work space and breakfast bar, Rock WBFP in the living and lots of windows to enjoy the scenic view! Huge Master suite has a bit bonus/sitting area that could be a nursery, office space or its current use of a workout room. 3 nice guest bedrooms, stained floors, bull-nosed corners, crown moulding, pop up ceilings, and granite in the baths are other nice features to appreciate. Sit out back on the nice covered patio and take in the country side view of your 6 acre lot! The extra tall workshop should fit most RV's & makes a great space for the mechanic in the family. Detached carport has a nice big storage room with AC and electric that is great for just about anything!
Location
State TX
County Coryell
Interior
Interior Features Ceiling Fan(s), Garden Tub/Roman Tub, High Ceilings, Home Office, Split Bedrooms, Separate Shower, Tub Shower, Window Treatments, Breakfast Bar, Custom Cabinets, Granite Counters, Kitchen/Family Room Combo, Pantry
Heating Central, Electric, Fireplace(s)
Cooling Central Air, Electric, 1 Unit
Flooring Concrete
Fireplaces Type Living Room, Stone, Wood Burning
Equipment Satellite Dish
Fireplace Yes
Appliance Dishwasher, Electric Water Heater, Ice Maker, Range Hood, Some Electric Appliances, Range
Laundry Washer Hookup, Electric Dryer Hookup, Inside, Laundry Room
Exterior
Exterior Feature Covered Patio, Porch, Storage
Parking Features Carport, Detached Carport, Other, RV Access/Parking, See Remarks
Carport Spaces 2
Fence Cross Fenced, Privacy, Ranch Fence, Wood, Wire
Community Features None
Utilities Available Electricity Available
View Y/N No
Water Access Desc Community/Coop
View None
Roof Type Composition,Shingle
Porch Covered, Patio, Porch
Building
Story 1
Entry Level One
Foundation Slab
Sewer Septic Tank
Water Community/Coop
Architectural Style Ranch, Traditional
Level or Stories One
Additional Building Storage, Workshop
Schools
Elementary Schools Oglesby Elementary School
Middle Schools Oglesby Middle School
High Schools Oglesby High School
School District Oglesby Isd
Others
Tax ID 148844
Security Features Smoke Detector(s)
Acceptable Financing Conventional, FHA, Texas Vet, USDA Loan, VA Loan
Listing Terms Conventional, FHA, Texas Vet, USDA Loan, VA Loan
Financing Conventional
Read Less Info
Want to know what your home might be worth? Contact us for a FREE valuation!

Our team is ready to help you sell your home for the highest possible price ASAP

Bought with Non Member • Non Member Office

"My job is to find and attract mastery-based agents to the office, protect the culture, and make sure everyone is happy! "






