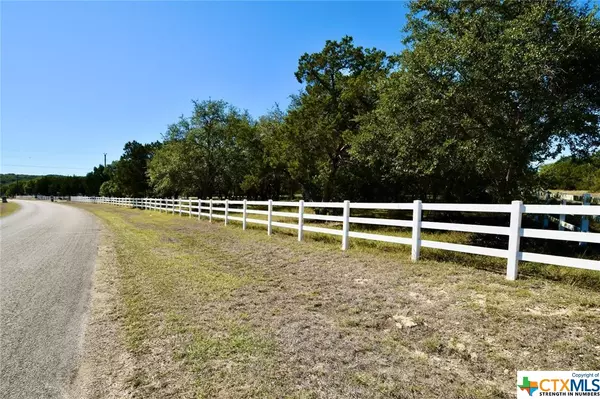$499,900
For more information regarding the value of a property, please contact us for a free consultation.
3 Beds
2 Baths
2,015 SqFt
SOLD DATE : 03/18/2020
Key Details
Property Type Single Family Home
Sub Type Single Family Residence
Listing Status Sold
Purchase Type For Sale
Square Footage 2,015 sqft
Price per Sqft $248
Subdivision Saddleridge Sec 1
MLS Listing ID 393918
Sold Date 03/18/20
Style Traditional
Bedrooms 3
Full Baths 2
HOA Fees $8/ann
HOA Y/N Yes
Year Built 1997
Lot Size 7.960 Acres
Acres 7.96
Property Description
$11,500 in roofing concessions! 7.96 acres of wooded Hill Country! Fresh paint. Vaulted living rm with awesome floor-to-ceiling stone fireplace. Stainless steel appliances. Cooktop. Above cooktop microwave. Two ovens. Seamless corian countertops. Built-in corner hutch in dining rm. Ceiling fans and recessed lighting throughout. Hardwood floor in kitchen, tile in hallway, bathrooms, and MBR. MBR French doors to patio. MBR features built-in-desk. MB features shower stall, soaking tub, separate lavatory, dual sinks, walk-in closet w/built in shelves. Interior wooden plantation shutters and window-topping stained glass. Driveway is a pebble inlay. Two car attached garage. Covered RV port w/power. Covered 2-car and 1 car ports. Hardware shed/small workshop. Two additional small storage buildings. White vinyl fencing lines street. Wimberley Independent School District enrollment options. WISD has marketed out-of-district enrollment, buses service neighborhood.
Location
State TX
County Hays
Interior
Interior Features High Ceilings, Home Office, Jetted Tub, Separate Shower, Walk-In Closet(s), Breakfast Area, Custom Cabinets, Solid Surface Counters
Heating Electric
Cooling 1 Unit
Flooring Carpet, Tile, Wood
Fireplaces Type Gas Log, Living Room, Stone
Fireplace Yes
Appliance Double Oven, Dishwasher, Electric Water Heater, Disposal, Microwave, Some Electric Appliances, Cooktop
Laundry Washer Hookup, Electric Dryer Hookup, In Kitchen
Exterior
Exterior Feature Deck, Storage
Parking Features Carport, Oversized, RV Access/Parking
Garage Spaces 2.0
Carport Spaces 2
Garage Description 2.0
Fence Other, See Remarks
Community Features Clubhouse
Utilities Available Cable Available, High Speed Internet Available, Phone Available
View Y/N No
Water Access Desc Private,Well
View None
Roof Type Composition,Shingle
Porch Deck
Building
Story 1
Entry Level One
Foundation Slab
Sewer Septic Tank
Water Private, Well
Architectural Style Traditional
Level or Stories One
Additional Building Storage
Schools
Elementary Schools Hernandez Elementary
Middle Schools Doris Miller Middle School
High Schools San Marcos High School
School District San Marcos Cisd
Others
HOA Name Saddleridge Homeowners Association
Tax ID R129096
Acceptable Financing Cash, Conventional, FHA, VA Loan
Listing Terms Cash, Conventional, FHA, VA Loan
Financing Conventional
Read Less Info
Want to know what your home might be worth? Contact us for a FREE valuation!

Our team is ready to help you sell your home for the highest possible price ASAP

Bought with Bryan Burke • Century 21 Randall Morris & As

"My job is to find and attract mastery-based agents to the office, protect the culture, and make sure everyone is happy! "






