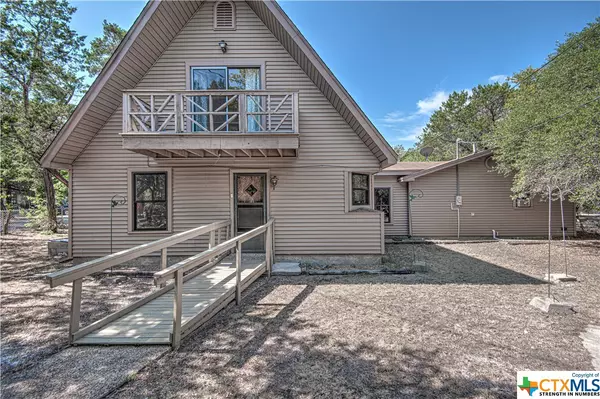$185,000
For more information regarding the value of a property, please contact us for a free consultation.
3 Beds
3 Baths
1,440 SqFt
SOLD DATE : 12/21/2020
Key Details
Property Type Single Family Home
Sub Type Single Family Residence
Listing Status Sold
Purchase Type For Sale
Square Footage 1,440 sqft
Price per Sqft $114
Subdivision Ludwick Sub
MLS Listing ID 403879
Sold Date 12/21/20
Style A-Frame
Bedrooms 3
Full Baths 2
Half Baths 1
HOA Y/N No
Year Built 1983
Lot Size 0.700 Acres
Acres 0.7
Property Description
This revamped A-frame house sits on .70 acres, fenced in with large shade trees. The popcorn ceilings were removed and fresh interior paint throughout. Vinyl plank flooring installed throughout the first floor with new lights and ceiling fans. The kitchen cabinets have had a face lift as well with a fresh coat of bright white paint.The gutters are new along with the sheet rock in the garage. The home has been professionally cleaned from the windows to power washing the exterior .Come take a look for yourself at the all the newly completed renovations! Plant your garden in this big backyard with endless possibilities!Have your family park on your RV pad and either enjoy the HUGE patio deck outside or take them to Owl Creek park to boat, fish or have a picnic only 2 miles away!Scott & White world class teaching hospital is 12 mins away!
Location
State TX
County Bell
Interior
Interior Features Ceiling Fan(s), None, Walk-In Closet(s)
Heating Central, Electric
Cooling Central Air, Electric, Wall/Window Unit(s)
Flooring Carpet, Laminate
Fireplaces Number 1
Fireplaces Type Living Room
Fireplace Yes
Appliance Electric Water Heater, Refrigerator, Some Electric Appliances, Cooktop, Range
Laundry Electric Dryer Hookup, In Garage
Exterior
Exterior Feature Deck, Patio
Parking Features Attached, Garage
Garage Spaces 2.0
Garage Description 2.0
Fence Chain Link
Community Features None
View Y/N No
Water Access Desc Public
View None
Roof Type Composition,Shingle
Porch Deck, Enclosed, Patio
Building
Story 1
Entry Level One
Foundation Slab
Sewer Septic Tank
Water Public
Architectural Style A-Frame
Level or Stories One
Schools
Elementary Schools High Point Elementary
Middle Schools North Belton Middle School
High Schools Belton High School
School District Belton Isd
Others
Tax ID 69656
Acceptable Financing Cash, Conventional, FHA, USDA Loan, VA Loan
Listing Terms Cash, Conventional, FHA, USDA Loan, VA Loan
Financing VA
Read Less Info
Want to know what your home might be worth? Contact us for a FREE valuation!

Our team is ready to help you sell your home for the highest possible price ASAP

Bought with RYAN SMITH • Ryan Smith Home Selling Team-Keller Williams
"My job is to find and attract mastery-based agents to the office, protect the culture, and make sure everyone is happy! "






