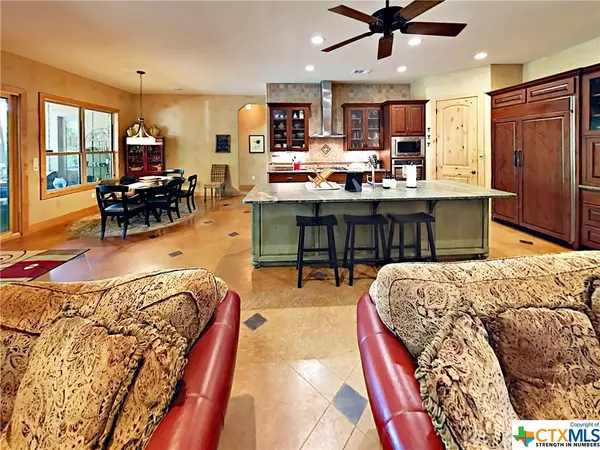$639,999
For more information regarding the value of a property, please contact us for a free consultation.
4 Beds
3 Baths
2,450 SqFt
SOLD DATE : 06/06/2019
Key Details
Property Type Single Family Home
Sub Type Single Family Residence
Listing Status Sold
Purchase Type For Sale
Square Footage 2,450 sqft
Price per Sqft $253
Subdivision Hudson Bend Colony 02
MLS Listing ID 377918
Sold Date 06/06/19
Style Hill Country
Bedrooms 4
Full Baths 3
HOA Y/N No
Year Built 2012
Lot Size 0.918 Acres
Acres 0.918
Property Description
Ceilings are 10-foot, with an open, airy feel. Stained concrete floors, woodwork, casings and solid doors are beautiful knotty alder. Covered outdoor living area. Carrier Infinity two stage, high efficiency, heat pump system with programmable thermostat and remote access. Pool, spa and rock waterfall automated with iAquaLink for remote control and Polaris for cleaning. Upgraded foam insulation throughout home and attic. Security cameras on front and rear entrances. Wired for monitored security and fire protection. Office, bedrooms, and living areas wired with coax and Cat-5 cable. Large storage barn with attached carport. Master suite, including walk-in closet & en-suite bathroom with luxurious stone walk-in shower, is on opposite side from other 3 bedrooms. Second “master” has en-suite bath with air tub & large walk-in closet. Custom window treatments & mounted flat screen TVs in bedrooms & back porch. Definitive mix of comfort and luxury: Great family home perfect for entertaining.
Location
State TX
County Travis
Interior
Interior Features Ceiling Fan(s), High Ceilings, In-Law Floorplan, Walk-In Closet(s), Breakfast Area, Custom Cabinets, Granite Counters, Kitchen Island, Kitchen/Family Room Combo, Pantry
Heating Central, Heat Pump
Cooling Central Air, Heat Pump
Flooring Concrete
Fireplaces Type Living Room
Fireplace Yes
Appliance Dishwasher, Disposal, Microwave, Propane Water Heater, Refrigerator, Built-In Oven, Cooktop
Laundry Laundry Room, Laundry Tub, Sink
Exterior
Exterior Feature Covered Patio, Patio, Propane Tank - Owned
Parking Features Attached, Garage
Carport Spaces 2
Fence High Fence, Wood
Pool In Ground
Community Features None
Utilities Available Electricity Available, Propane
View Y/N No
Water Access Desc Community/Coop
View None
Roof Type Metal
Porch Covered, Enclosed, Patio
Building
Story 1
Entry Level One
Foundation Slab
Sewer Septic Tank
Water Community/Coop
Architectural Style Hill Country
Level or Stories One
Schools
Elementary Schools Lake Travis Elementary
Middle Schools Hudson Middle School
High Schools Lake Travis High School
School District Lake Travis Isd
Others
Tax ID 165377,165376
Security Features Security System Leased
Acceptable Financing Cash, Conventional, FHA, VA Loan
Listing Terms Cash, Conventional, FHA, VA Loan
Financing Conventional
Special Listing Condition Real Estate Owned
Read Less Info
Want to know what your home might be worth? Contact us for a FREE valuation!

Our team is ready to help you sell your home for the highest possible price ASAP

Bought with Tim S Gigliotti • BHHS Don Johnson REALTORS (NB)

"My job is to find and attract mastery-based agents to the office, protect the culture, and make sure everyone is happy! "






