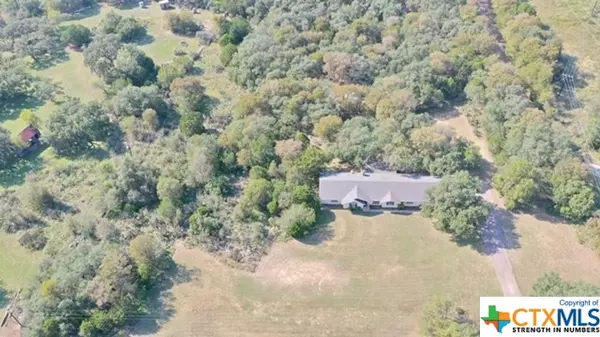$370,000
For more information regarding the value of a property, please contact us for a free consultation.
3 Beds
2 Baths
2,135 SqFt
SOLD DATE : 11/30/2020
Key Details
Property Type Single Family Home
Sub Type Single Family Residence
Listing Status Sold
Purchase Type For Sale
Square Footage 2,135 sqft
Price per Sqft $167
Subdivision Hunters Glen
MLS Listing ID 423245
Sold Date 11/30/20
Style Ranch
Bedrooms 3
Full Baths 2
Construction Status Resale
HOA Y/N No
Year Built 1970
Lot Size 3.443 Acres
Acres 3.443
Property Description
Opportunities abound on this wonderful 1970's ranch style floorplan home nestled on a corner lot, 3.4 acres of land in the Hill Country. Brand new carpets and paint, beautiful stone fireplace, 2 living rooms, laundry/work/mud room, 3 car garage. Sunroom and additional family room. no HOA. Home is seller's childhood home AS-IS sale. Move-in ready or renovate to your liking. Certainly endless possibilities for the home and the property. Out of City Limits and just minutes away from TX State campus, San Marcos River, 5-Mile Dam and downtown San Marcos. Plenty of space for additional units at a very reasonable price. Land like this near San Marcos is not readily available with a move-in ready home on site. Dont delay, purchase your piece of the Texas Hill Country. Square footage excludes sunroom and bonus family room. Square footage is not accurate. Buyer to verify square footage with current additions to home. Well water on site.
Location
State TX
County Hays
Interior
Interior Features Ceiling Fan(s), Game Room, Multiple Closets, Pull Down Attic Stairs, Shower Only, Separate Shower, Tub Shower, Vanity, Walk-In Closet(s), Breakfast Bar, Breakfast Area, Kitchen/Family Room Combo, Pantry
Heating Central, Electric, Fireplace(s)
Cooling Central Air, 2 Units, Wall/Window Unit(s)
Flooring Carpet, Laminate, Tile
Fireplaces Number 1
Fireplaces Type Great Room
Equipment Satellite Dish
Fireplace Yes
Appliance Dishwasher, Electric Cooktop, Electric Water Heater, Disposal, Oven, Refrigerator, Some Electric Appliances, Built-In Oven, Cooktop, Range
Laundry Laundry Room
Exterior
Exterior Feature Other, Rain Gutters, Storage, See Remarks
Parking Features Attached, Garage
Garage Spaces 3.0
Garage Description 3.0
Fence Barbed Wire, Other, See Remarks
Pool None
Community Features None
Utilities Available Electricity Available, High Speed Internet Available, Phone Available, Trash Collection Private
View Y/N No
Water Access Desc Private,Well
View None
Roof Type Composition,Shingle
Building
Story 1
Entry Level One
Foundation Slab
Sewer Not Connected (at lot), Public Sewer
Water Private, Well
Architectural Style Ranch
Level or Stories One
Additional Building Storage
Construction Status Resale
Schools
High Schools San Marcos High School
School District San Marcos Cisd
Others
Tax ID R32544
Security Features Security System Leased,Smoke Detector(s)
Acceptable Financing Cash, Conventional, FHA, VA Loan
Listing Terms Cash, Conventional, FHA, VA Loan
Financing Conventional
Read Less Info
Want to know what your home might be worth? Contact us for a FREE valuation!

Our team is ready to help you sell your home for the highest possible price ASAP

Bought with NON-MEMBER AGENT • Non Member Office
"My job is to find and attract mastery-based agents to the office, protect the culture, and make sure everyone is happy! "






