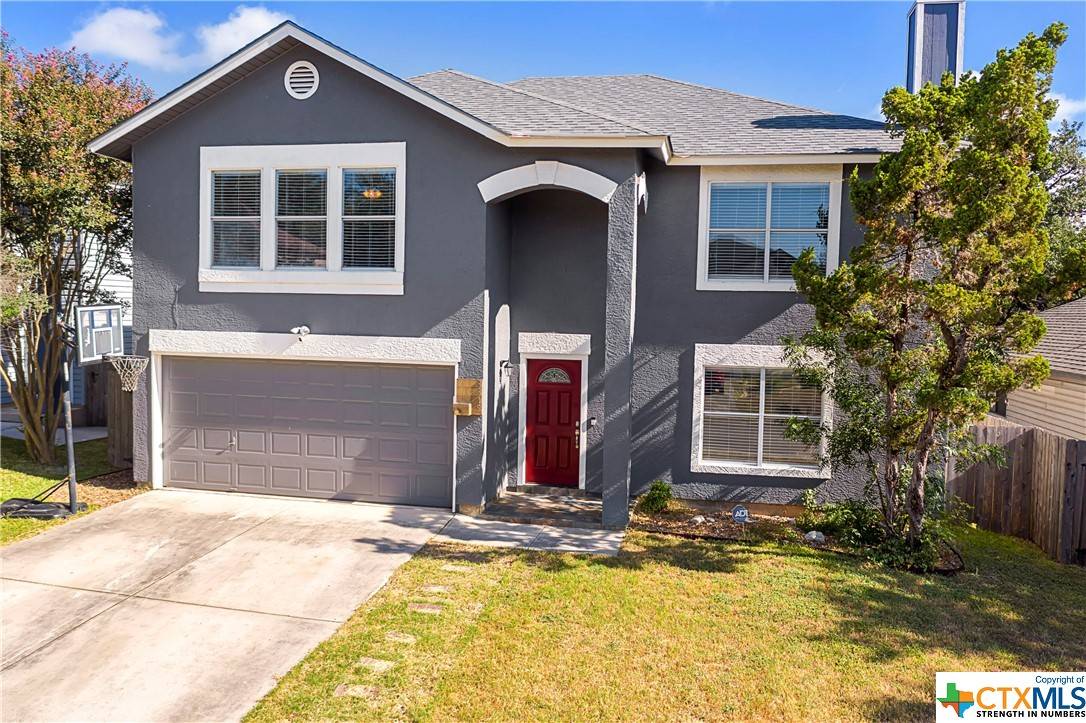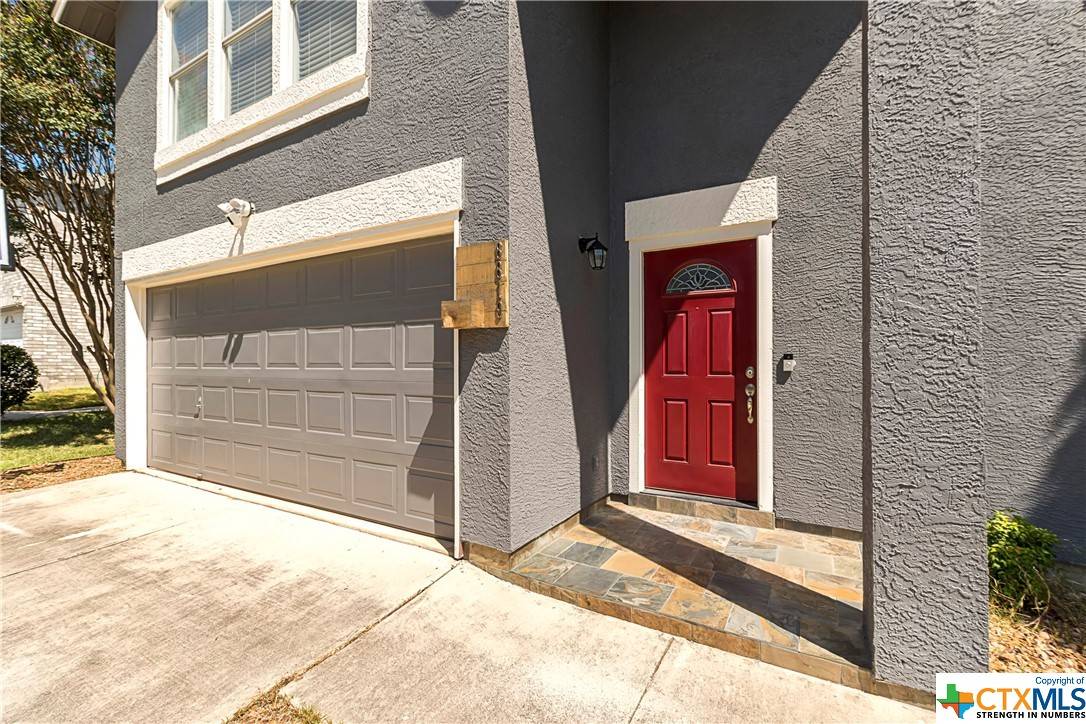$315,000
For more information regarding the value of a property, please contact us for a free consultation.
4 Beds
3 Baths
2,300 SqFt
SOLD DATE : 10/01/2021
Key Details
Property Type Single Family Home
Sub Type Single Family Residence
Listing Status Sold
Purchase Type For Sale
Square Footage 2,300 sqft
Price per Sqft $143
Subdivision New Territories Bl 19008 Un 12
MLS Listing ID 450009
Sold Date 10/01/21
Style Traditional
Bedrooms 4
Full Baths 2
Half Baths 1
Construction Status Resale
HOA Y/N No
Year Built 1996
Lot Size 5,863 Sqft
Acres 0.1346
Property Sub-Type Single Family Residence
Property Description
Better than brand new! Completely updated with extra perks - No carpet, huge primary suite, bbq deck, fire pit, putting green. The kitchen is an entertainment dream complete with walk in pantry and granite counters with new appliances. This neighborhood boasts Pride in ownership, with a great community park with sports courts, dog run, and hiking trail. Come check this one out, and Relax, you're home.
Location
State TX
County Bexar
Interior
Interior Features All Bedrooms Up, Ceiling Fan(s), Crown Molding, Double Vanity, Separate Shower, Upper Level Master, Walk-In Closet(s), Breakfast Area, Eat-in Kitchen, Granite Counters, Pantry, Walk-In Pantry
Heating Central, Electric
Cooling Central Air, Electric, 1 Unit
Flooring Ceramic Tile, Vinyl
Fireplaces Number 1
Fireplaces Type Living Room, Wood Burning
Fireplace Yes
Appliance Electric Range, Electric Water Heater, Plumbed For Ice Maker, Range Hood, Some Electric Appliances, Range
Laundry Electric Dryer Hookup, Inside, Main Level, Laundry Room
Exterior
Exterior Feature Deck, Fire Pit, Other, Private Yard, See Remarks
Garage Spaces 2.0
Garage Description 2.0
Fence Back Yard, Full, Privacy, Wood
Pool None
Community Features Basketball Court, Dog Park, Playground, Park, Trails/Paths
Utilities Available Electricity Available, Trash Collection Public
View Y/N No
Water Access Desc Public
View None
Porch Deck
Building
Story 2
Entry Level Two
Foundation Slab
Sewer Public Sewer
Water Public
Architectural Style Traditional
Level or Stories Two
Construction Status Resale
Schools
Elementary Schools Brauchle Elementary School
Middle Schools Stevenson Middle School
High Schools O'Connor High School
School District Northside Isd
Others
Tax ID 19008-047-0200
Security Features Security System Leased,Smoke Detector(s)
Acceptable Financing Cash, Conventional, FHA, VA Loan
Listing Terms Cash, Conventional, FHA, VA Loan
Financing VA
Read Less Info
Want to know what your home might be worth? Contact us for a FREE valuation!

Our team is ready to help you sell your home for the highest possible price ASAP

Bought with NON-MEMBER AGENT • Non Member Office
"My job is to find and attract mastery-based agents to the office, protect the culture, and make sure everyone is happy! "






