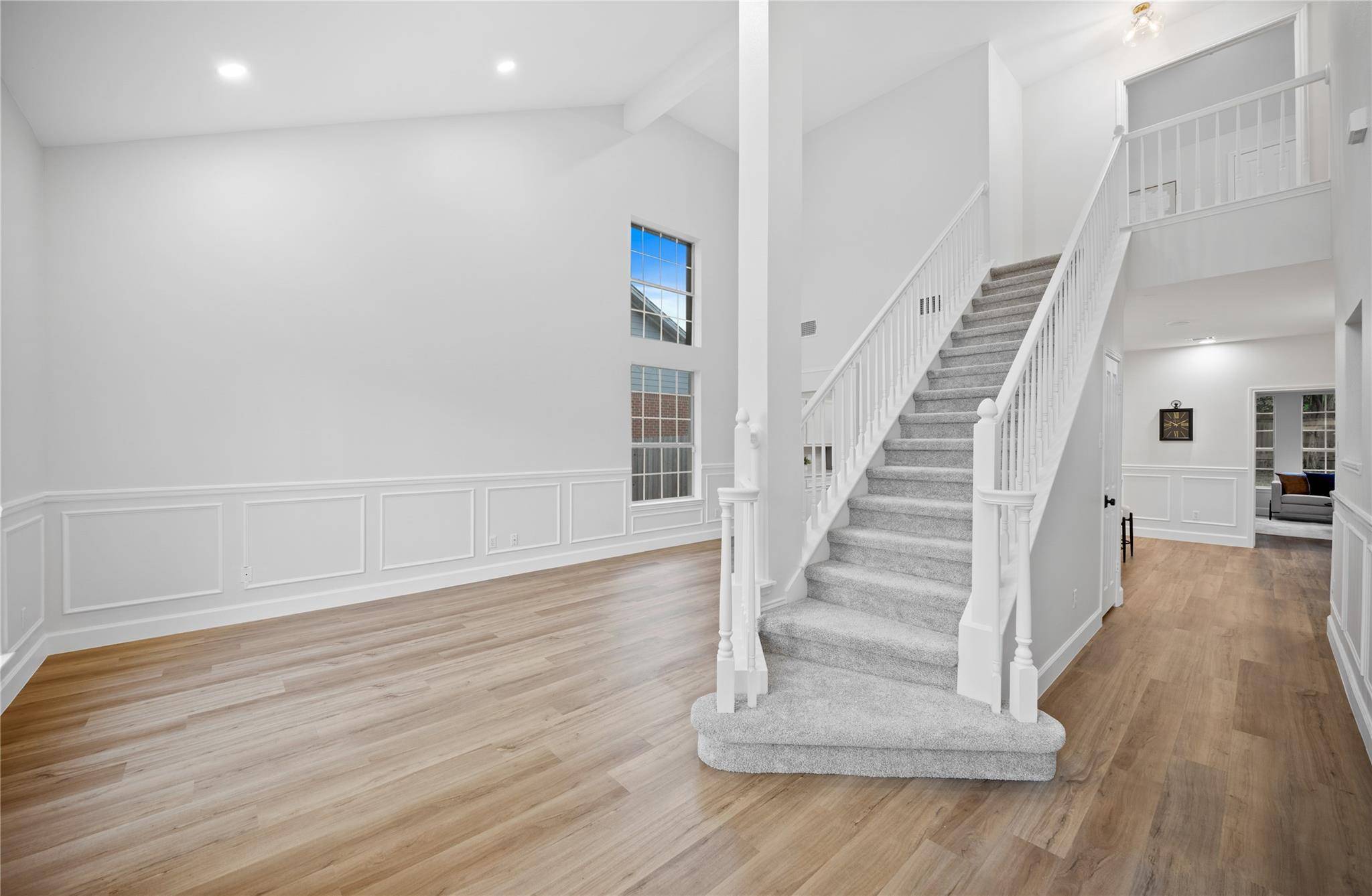4 Beds
3 Baths
2,671 SqFt
4 Beds
3 Baths
2,671 SqFt
OPEN HOUSE
Sat Jul 19, 1:00pm - 4:00pm
Key Details
Property Type Single Family Home
Sub Type Single Family Residence
Listing Status Active
Purchase Type For Sale
Square Footage 2,671 sqft
Price per Sqft $187
Subdivision Round Rock Ranch Ph 01 Sec 01
MLS Listing ID 8041782
Bedrooms 4
Full Baths 3
HOA Fees $34/mo
HOA Y/N Yes
Year Built 1993
Annual Tax Amount $7,628
Tax Year 2025
Lot Size 6,899 Sqft
Acres 0.1584
Property Sub-Type Single Family Residence
Source actris
Property Description
Stylish, move-in ready, and designed to impress—this is the one you've been waiting for.
Location
State TX
County Williamson
Rooms
Main Level Bedrooms 1
Interior
Interior Features Ceiling Fan(s), Chandelier, Quartz Counters, Double Vanity, Multiple Dining Areas, Multiple Living Areas, Recessed Lighting, Two Primary Closets, Walk-In Closet(s), Wired for Sound
Heating Central
Cooling Central Air
Flooring Carpet, Tile, Vinyl
Fireplaces Number 1
Fireplaces Type Gas Log
Fireplace No
Appliance Dishwasher, Dryer, Gas Range, Microwave, Refrigerator, Stainless Steel Appliance(s), Washer/Dryer, Water Heater, Water Softener Owned
Exterior
Exterior Feature Gutters Full, Private Yard
Garage Spaces 2.0
Fence Wood
Pool None
Community Features See Remarks
Utilities Available Electricity Available, Natural Gas Available
Waterfront Description None
View None
Roof Type Composition
Porch Covered, Deck, Patio
Total Parking Spaces 4
Private Pool No
Building
Lot Description Private
Faces East
Foundation Slab
Sewer Public Sewer
Water Public
Level or Stories Two
Structure Type Brick,HardiPlank Type
New Construction No
Schools
Elementary Schools Gattis
Middle Schools Ridgeview
High Schools Cedar Ridge
School District Round Rock Isd
Others
HOA Fee Include See Remarks
Special Listing Condition Standard
Virtual Tour https://www.2900phoenixway.com
"My job is to find and attract mastery-based agents to the office, protect the culture, and make sure everyone is happy! "






