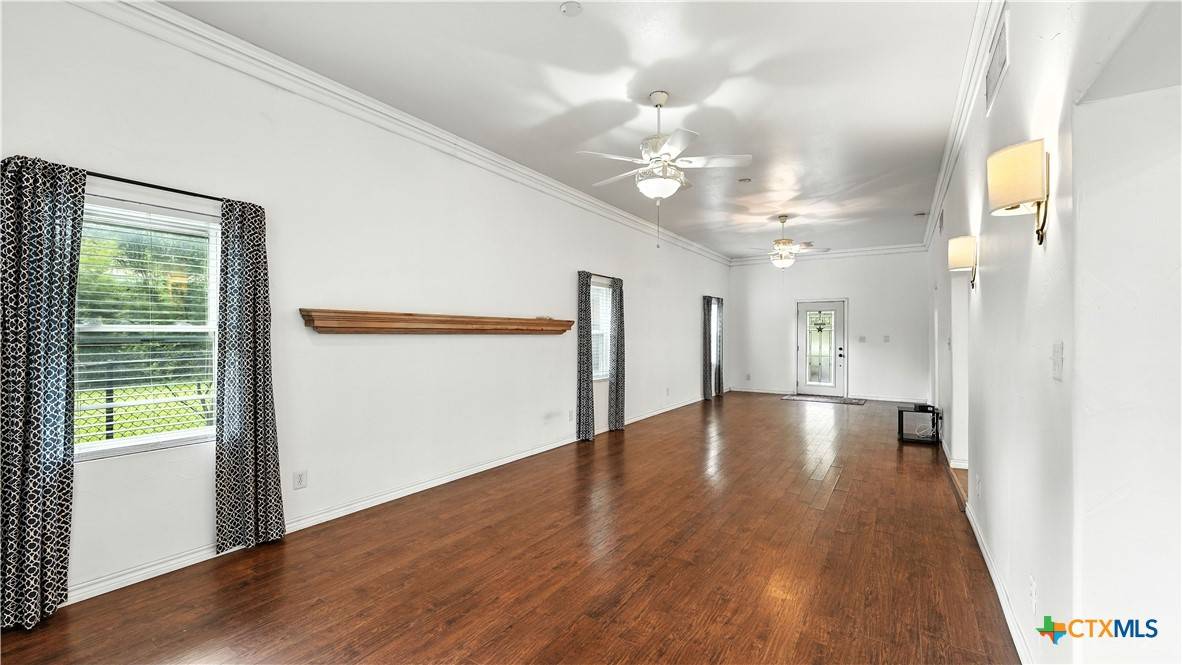4 Beds
3 Baths
3,022 SqFt
4 Beds
3 Baths
3,022 SqFt
Key Details
Property Type Single Family Home
Sub Type Single Family Residence
Listing Status Active
Purchase Type For Sale
Square Footage 3,022 sqft
Price per Sqft $222
Subdivision Erskine Ferry
MLS Listing ID 587050
Style Hill Country
Bedrooms 4
Full Baths 2
Half Baths 1
Construction Status Resale
HOA Y/N No
Year Built 1982
Lot Size 0.394 Acres
Acres 0.3944
Property Sub-Type Single Family Residence
Property Description
Location
State TX
County Guadalupe
Interior
Interior Features All Bedrooms Up, Built-in Features, Ceiling Fan(s), Chandelier, Recessed Lighting, Split Bedrooms, Storage, Track Lighting, Tub Shower, Upper Level Primary, Vanity, Natural Woodwork, Walk-In Closet(s), Window Treatments, Breakfast Bar, Custom Cabinets, Kitchen Island, Kitchen/Dining Combo, Pantry
Heating Central, Electric, Multiple Heating Units
Cooling Central Air, Electric, 2 Units
Flooring Carpet, Laminate, Tile
Fireplaces Type None
Fireplace No
Appliance Double Oven, Dishwasher, Electric Range, Disposal, Multiple Water Heaters, Plumbed For Ice Maker, Refrigerator, Some Electric Appliances, Range
Laundry Washer Hookup, Electric Dryer Hookup, Inside, Laundry in Utility Room, Lower Level, Laundry Room
Exterior
Exterior Feature Boat Lift, Covered Patio, Dock, Porch
Garage Spaces 1.0
Carport Spaces 1
Garage Description 1.0
Fence None
Pool Above Ground, Private
Community Features None
Utilities Available Cable Available, Electricity Available, High Speed Internet Available, Trash Collection Private
Waterfront Description Other
View Y/N Yes
Water Access Desc Community/Coop
View Lake, River, Water
Roof Type Composition,Shingle
Porch Covered, Patio, Porch
Private Pool Yes
Building
Story 2
Entry Level Two
Foundation Pillar/Post/Pier
Sewer Septic Tank
Water Community/Coop
Architectural Style Hill Country
Level or Stories Two
Additional Building Boat House
Construction Status Resale
Schools
School District Seguin Isd
Others
Tax ID 21947
Acceptable Financing Cash, Conventional
Listing Terms Cash, Conventional

"My job is to find and attract mastery-based agents to the office, protect the culture, and make sure everyone is happy! "






