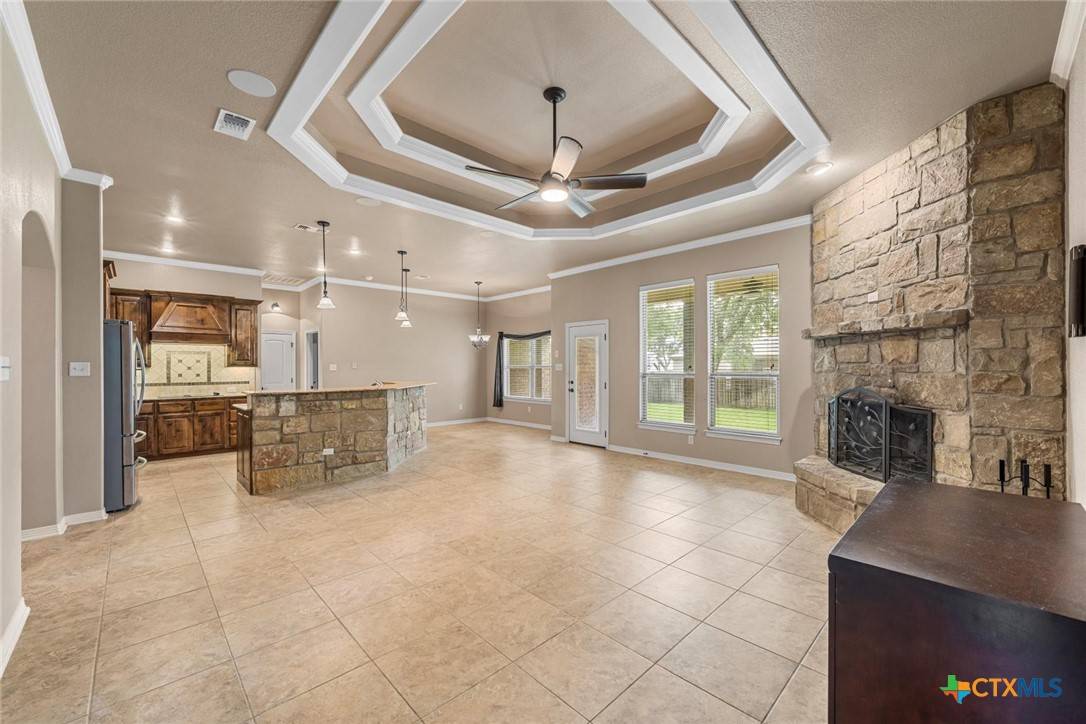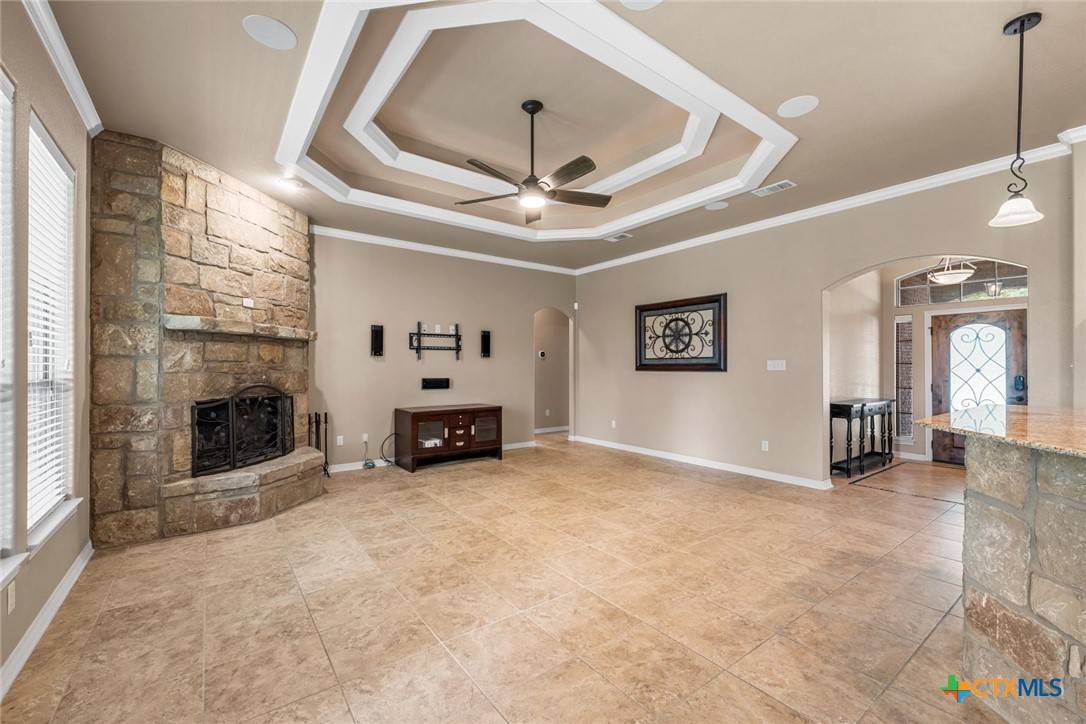4 Beds
2 Baths
2,301 SqFt
4 Beds
2 Baths
2,301 SqFt
Key Details
Property Type Single Family Home
Sub Type Single Family Residence
Listing Status Active
Purchase Type For Sale
Square Footage 2,301 sqft
Price per Sqft $173
Subdivision Dawson Ranch Ph Ii Sec
MLS Listing ID 586098
Style Traditional
Bedrooms 4
Full Baths 2
Construction Status Resale
HOA Fees $165
HOA Y/N Yes
Year Built 2013
Lot Size 10,306 Sqft
Acres 0.2366
Property Sub-Type Single Family Residence
Property Description
The beautifully tree lined lot offers shade, privacy, and a sense of calm that's hard to find. Whether you're relaxing outdoors or exploring the neighborhood, this home is the perfect place to put down roots. Priced below market value, this beauty won't last long!
Location
State TX
County Bell
Interior
Interior Features Built-in Features, Tray Ceiling(s), Ceiling Fan(s), Crown Molding, Dining Area, Separate/Formal Dining Room, Double Vanity, Garden Tub/Roman Tub, MultipleDining Areas, Pull Down Attic Stairs, Separate Shower, Walk-In Closet(s), Wired for Sound, Breakfast Bar, Breakfast Area, Custom Cabinets, Granite Counters, Kitchen/Family Room Combo, Pantry
Heating Central, Electric
Cooling Central Air, Electric, 1 Unit
Flooring Carpet, Ceramic Tile
Fireplaces Type Family Room
Fireplace Yes
Appliance Dishwasher, Electric Cooktop, Disposal, Water Heater, Some Electric Appliances, Built-In Oven, Cooktop, Microwave
Laundry Electric Dryer Hookup
Exterior
Exterior Feature Porch
Garage Spaces 2.0
Garage Description 2.0
Fence Back Yard
Pool None
Community Features Playground, Trails/Paths
Utilities Available Water Available
View Y/N No
Water Access Desc Public
View None
Roof Type Composition,Shingle
Porch Covered, Porch
Building
Story 1
Entry Level One
Foundation Slab
Sewer Public Sewer
Water Public
Architectural Style Traditional
Level or Stories One
Construction Status Resale
Schools
School District Belton Isd
Others
HOA Name Dawson's Ranch
Tax ID 447279
Acceptable Financing Cash, Conventional, FHA, VA Loan
Listing Terms Cash, Conventional, FHA, VA Loan

"My job is to find and attract mastery-based agents to the office, protect the culture, and make sure everyone is happy! "






