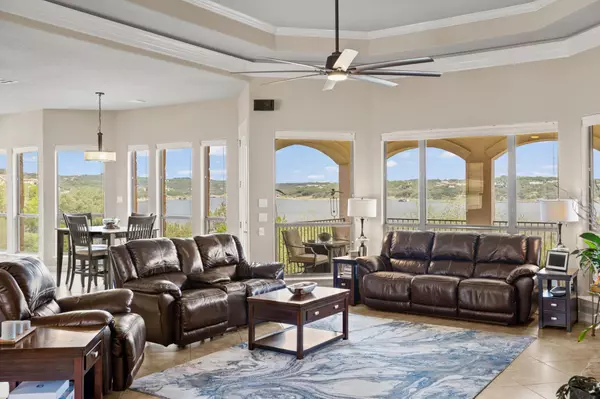3 Beds
2.5 Baths
3,114 SqFt
3 Beds
2.5 Baths
3,114 SqFt
OPEN HOUSE
Sat Jul 26, 1:00pm - 3:00pm
Sun Jul 27, 1:00pm - 3:00pm
Key Details
Property Type Single Family Home
Sub Type Single Family Residence
Listing Status Active
Purchase Type For Sale
Square Footage 3,114 sqft
Price per Sqft $412
Subdivision Point Venture Sec 03-1-A
MLS Listing ID 3716698
Bedrooms 3
Full Baths 2
Half Baths 1
HOA Fees $140/mo
HOA Y/N Yes
Year Built 2004
Annual Tax Amount $18,291
Tax Year 2025
Lot Size 0.660 Acres
Acres 0.66
Property Sub-Type Single Family Residence
Source actris
Property Description
Location
State TX
County Travis
Rooms
Main Level Bedrooms 1
Interior
Interior Features Breakfast Bar, Built-in Features, Ceiling Fan(s), High Ceilings, Tray Ceiling(s), Granite Counters, Crown Molding, Double Vanity, Dry Bar, Eat-in Kitchen, Interior Steps, Kitchen Island, Multiple Dining Areas, Multiple Living Areas, Open Floorplan, Pantry, Primary Bedroom on Main, Soaking Tub, Sound System, Walk-In Closet(s), Wired for Sound
Heating Central
Cooling Central Air
Flooring Carpet, Tile, Wood
Fireplaces Number 1
Fireplaces Type Family Room
Fireplace No
Appliance Bar Fridge, Built-In Electric Oven, Cooktop, Dishwasher, Disposal, Electric Cooktop, Exhaust Fan, Microwave, Electric Oven, Refrigerator, Self Cleaning Oven, Stainless Steel Appliance(s), Trash Compactor, Water Softener Owned
Exterior
Exterior Feature Balcony, Exterior Steps, Garden, Gutters Full, Lighting, Private Yard
Garage Spaces 3.0
Fence Partial, Perimeter, Wrought Iron
Pool None
Community Features Clubhouse, Curbs, Golf, Lake, Picnic Area, Pool, Tennis Court(s)
Utilities Available Electricity Connected, Underground Utilities, Water Connected
Waterfront Description Lake Privileges,Waterfront
View Lake, Water
Roof Type Metal
Porch Covered, Rear Porch
Total Parking Spaces 6
Private Pool No
Building
Lot Description Curbs, Landscaped, Private, Sloped Down, Trees-Large (Over 40 Ft), Trees-Moderate, Xeriscape
Faces South
Foundation Slab
Sewer Public Sewer
Water Public
Level or Stories Two
Structure Type Block,Masonry – All Sides,Stucco
New Construction No
Schools
Elementary Schools Lago Vista
Middle Schools Lago Vista
High Schools Lago Vista
School District Lago Vista Isd
Others
HOA Fee Include Common Area Maintenance
Special Listing Condition Standard
Virtual Tour https://youtu.be/WAYKpYYPOog
"My job is to find and attract mastery-based agents to the office, protect the culture, and make sure everyone is happy! "






