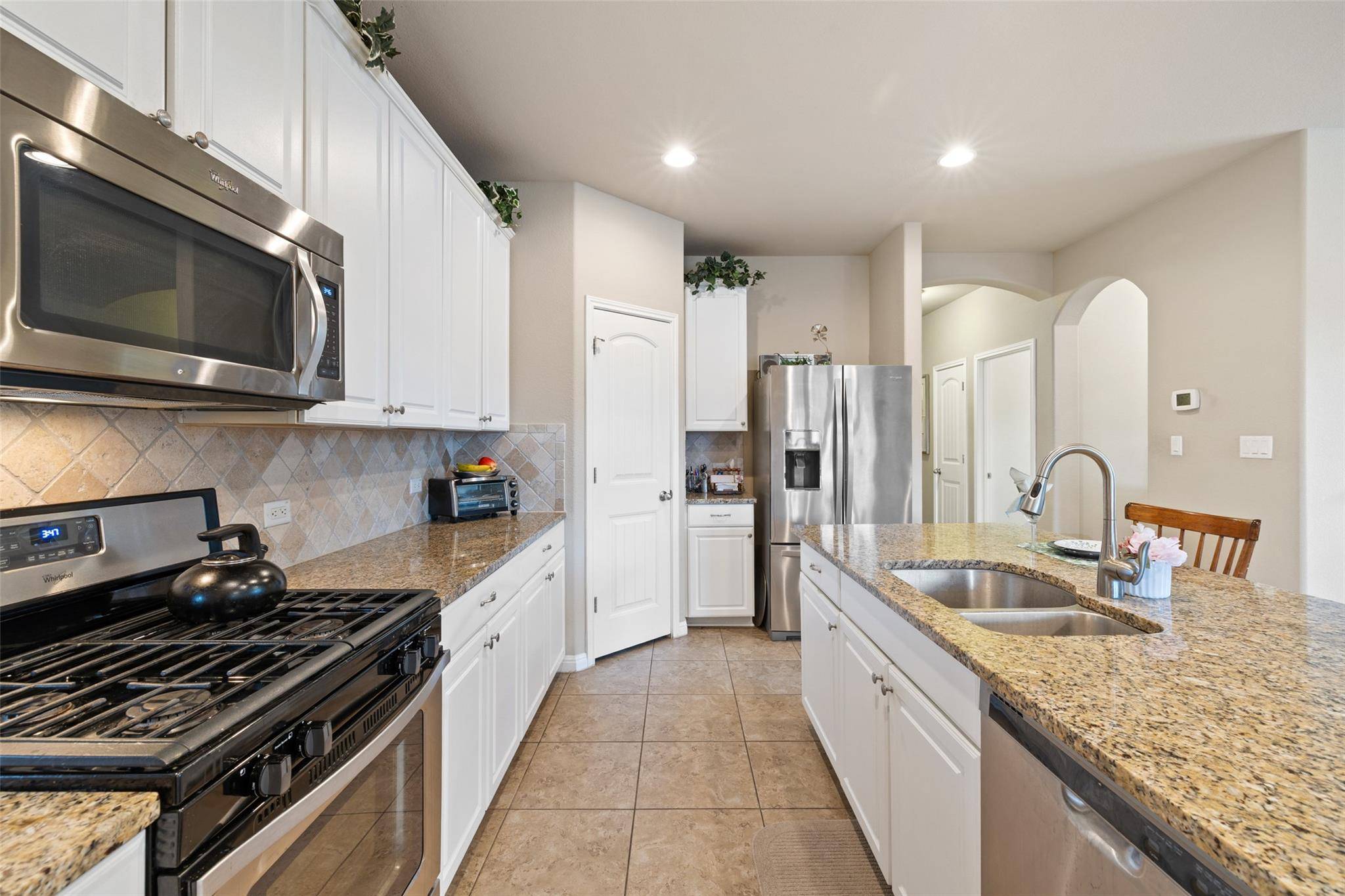4 Beds
2.5 Baths
2,714 SqFt
4 Beds
2.5 Baths
2,714 SqFt
OPEN HOUSE
Sun Jun 29, 1:00pm - 3:00pm
Key Details
Property Type Single Family Home
Sub Type Single Family Residence
Listing Status Active
Purchase Type For Sale
Square Footage 2,714 sqft
Price per Sqft $184
Subdivision Garlic Creek
MLS Listing ID 1361442
Bedrooms 4
Full Baths 2
Half Baths 1
HOA Fees $125/qua
HOA Y/N Yes
Year Built 2014
Annual Tax Amount $9,429
Tax Year 2024
Lot Size 5,532 Sqft
Acres 0.127
Property Sub-Type Single Family Residence
Source actris
Property Description
A pocket office just off the kitchen and a spacious upstairs flex room add even more versatility - ideal for remote work, hobbies, or guests. High ceilings, rounded archways, and neutral tones create an airy, welcoming feel throughout, while energy-efficient construction and blown-in insulation help keep utility costs low year-round.
The kitchen features under-cabinet lighting, a freestanding kitchen island with breakfast bar, and a smart, cook-friendly layout - perfect for slow mornings or weekend coffee. Upstairs, three additional bedrooms offer generous proportions and plenty of storage, easily accommodating everything from offices to playrooms or even a home gym.
Outside, enjoy low-maintenance landscaping, a charming back patio perfect for lounging or dining al fresco. You'll simply adore easy access to the community pool, fitness center, and amenity center! With nearby parks, H-E-B, shopping, and dining all within minutes - and quick access to I-35, 45, and Mopac - this location blends small-town ease with commuter convenience. Whether you're looking for a first home or a long-term investment, this one checks all the boxes.
Location
State TX
County Hays
Rooms
Main Level Bedrooms 1
Interior
Interior Features Bookcases, Breakfast Bar, Built-in Features, Ceiling Fan(s), Coffered Ceiling(s), High Ceilings, Tray Ceiling(s), Granite Counters, Laminate Counters, Double Vanity, Entrance Foyer, Interior Steps, Kitchen Island, Multiple Dining Areas, Multiple Living Areas, Open Floorplan, Pantry, Primary Bedroom on Main, Recessed Lighting, Walk-In Closet(s)
Heating Central, Electric, Heat Pump
Cooling Ceiling Fan(s), Central Air, Electric
Flooring Carpet, Tile
Fireplaces Type None
Fireplace No
Appliance Dishwasher, Disposal, ENERGY STAR Qualified Appliances, Microwave, Free-Standing Gas Oven, Stainless Steel Appliance(s)
Exterior
Exterior Feature None
Garage Spaces 2.0
Fence Back Yard, Fenced, Gate, Wood
Pool None
Community Features Clubhouse, Fitness Center, Park, Playground, Pool, Sport Court(s)/Facility, Trail(s)
Utilities Available See Remarks
Waterfront Description None
View None
Roof Type Composition,Shingle
Porch Covered, Patio
Total Parking Spaces 4
Private Pool No
Building
Lot Description See Remarks, Back Yard, Curbs, Front Yard, Trees-Small (Under 20 Ft)
Faces Northwest
Foundation Slab
Sewer Public Sewer
Water Public
Level or Stories Two
Structure Type Masonry – All Sides,Brick Veneer
New Construction No
Schools
Elementary Schools Elm Grove
Middle Schools Eric Dahlstrom
High Schools Johnson High School
School District Hays Cisd
Others
HOA Fee Include Common Area Maintenance
Special Listing Condition Standard
"My job is to find and attract mastery-based agents to the office, protect the culture, and make sure everyone is happy! "






