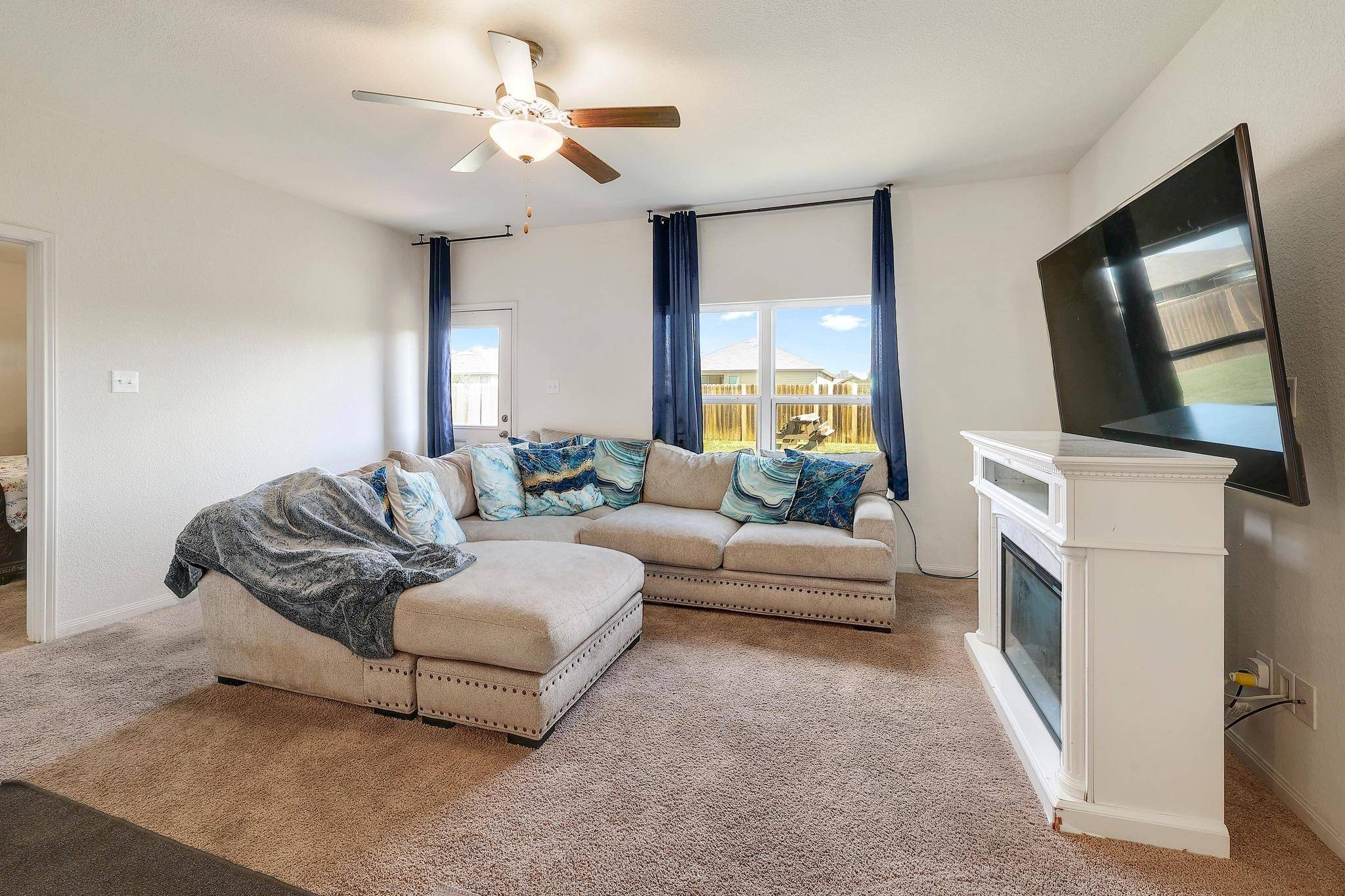5 Beds
2.5 Baths
2,590 SqFt
5 Beds
2.5 Baths
2,590 SqFt
Key Details
Property Type Single Family Home
Sub Type Single Family Residence
Listing Status Active
Purchase Type For Sale
Square Footage 2,590 sqft
Price per Sqft $122
Subdivision Sonterra West
MLS Listing ID 2944527
Bedrooms 5
Full Baths 2
Half Baths 1
HOA Fees $408/ann
HOA Y/N Yes
Year Built 2019
Annual Tax Amount $7,399
Tax Year 2025
Lot Size 5,889 Sqft
Acres 0.1352
Lot Dimensions 120.22X95.37
Property Sub-Type Single Family Residence
Source actris
Property Description
This beautifully maintained two-story home offers over 2,500 square feet of flexible living space, perfect for growing families, remote workers, or anyone craving room to breathe. With 5 generously sized bedrooms, 2.5 baths, and multiple living areas—including an upstairs bonus/game room—you'll have no shortage of space to relax or entertain.
The open-concept kitchen is a true centerpiece, featuring upgraded cabinetry, energy-efficient stainless appliances, and ample counter space to make meal prep a breeze. Just off the kitchen, the spacious family room flows seamlessly into the dining area and backyard—ideal for hosting friends or enjoying quiet evenings at home.
Tucked away on the main level, the private primary suite boasts a walk-in closet and en-suite bath for added comfort. Upstairs, you'll find two additional bedrooms, a full bath, and a versatile loft perfect for a media room, play area, or home office.
Step outside to a fully fenced backyard with plenty of room to garden, grill, or unwind under the Texas sky. The home sits on a level lot with easy-care landscaping and an attached 2-car garage.
Nestled in the vibrant Sonterra community, residents enjoy access to neighborhood parks, walking trails, and a community pool—all while being just minutes from I-35, local schools, and daily conveniences.
Location
State TX
County Williamson
Rooms
Main Level Bedrooms 1
Interior
Interior Features Interior Steps, Primary Bedroom on Main, Walk-In Closet(s)
Heating Central
Cooling Central Air
Flooring Carpet, Vinyl
Fireplace No
Appliance Disposal, Exhaust Fan, Microwave, Oven
Exterior
Exterior Feature None
Garage Spaces 2.0
Fence Fenced, Wood
Pool None
Community Features See Remarks
Utilities Available Cable Available, Electricity Available, Phone Available, Sewer Available, Water Available
Waterfront Description None
View Neighborhood
Roof Type Composition,Shingle
Porch None
Total Parking Spaces 4
Private Pool No
Building
Lot Description Back Yard, Curbs
Faces Southeast
Foundation Slab
Sewer MUD
Water MUD
Level or Stories Two
Structure Type Masonry – Partial
New Construction No
Schools
Elementary Schools Jarrell
Middle Schools Jarrell
High Schools Jarrell
School District Jarrell Isd
Others
HOA Fee Include See Remarks
Special Listing Condition Standard
Virtual Tour https://660yearwoodlane.mls.tours/watch/2bbc9686-a471-4d9f-be56-ba05bfccb754
"My job is to find and attract mastery-based agents to the office, protect the culture, and make sure everyone is happy! "






