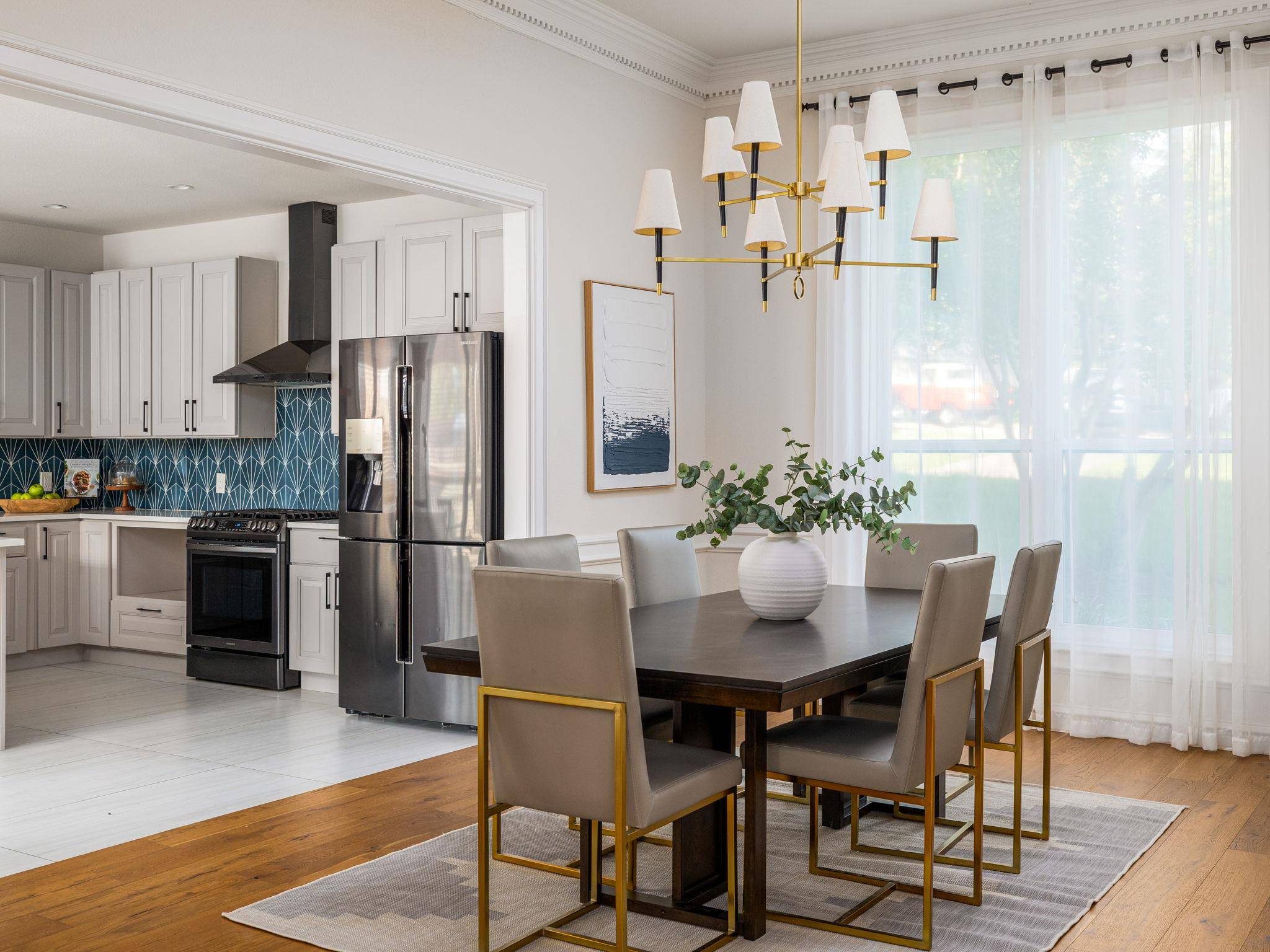3 Beds
2.5 Baths
2,774 SqFt
3 Beds
2.5 Baths
2,774 SqFt
Key Details
Property Type Single Family Home
Sub Type Single Family Residence
Listing Status Active Under Contract
Purchase Type For Sale
Square Footage 2,774 sqft
Price per Sqft $396
Subdivision Spicewood At Bull Creek Sec 02
MLS Listing ID 8199101
Bedrooms 3
Full Baths 2
Half Baths 1
HOA Fees $26/ann
HOA Y/N Yes
Year Built 1985
Annual Tax Amount $17,865
Tax Year 2025
Lot Size 0.302 Acres
Acres 0.302
Property Sub-Type Single Family Residence
Source actris
Property Description
Location
State TX
County Travis
Rooms
Main Level Bedrooms 1
Interior
Interior Features Two Primary Baths, Bar, Ceiling Fan(s), High Ceilings, Quartz Counters, Crown Molding, Double Vanity, Interior Steps, Kitchen Island, Multiple Dining Areas, Natural Woodwork, Open Floorplan, Primary Bedroom on Main, Recessed Lighting, Smart Thermostat, Storage, Walk-In Closet(s), Wet Bar
Heating Central, Natural Gas
Cooling Central Air
Flooring Tile, Wood
Fireplaces Number 1
Fireplaces Type Family Room
Fireplace No
Appliance Bar Fridge, Built-In Gas Oven, Built-In Gas Range, Built-In Refrigerator, Dishwasher, Disposal, Down Draft, ENERGY STAR Qualified Appliances, ENERGY STAR Qualified Dishwasher, ENERGY STAR Qualified Freezer, ENERGY STAR Qualified Refrigerator, ENERGY STAR Qualified Water Heater, Exhaust Fan, Gas Range, Free-Standing Range, Free-Standing Gas Range, RNGHD, Refrigerator, Free-Standing Refrigerator, Stainless Steel Appliance(s), Vented Exhaust Fan, Washer/Dryer, Water Heater, Wine Refrigerator
Exterior
Exterior Feature See Remarks, Gas Grill, Rain Gutters, Outdoor Grill
Garage Spaces 2.0
Fence Fenced, Privacy, Wood
Pool Fenced, Fiberglass, In Ground, Outdoor Pool, Salt Water, Solar Cover
Community Features See Remarks, Curbs, Golf, Google Fiber, Park, Picnic Area, Playground, Pool, Putting Green, Sidewalks, Sport Court(s)/Facility, Tennis Court(s), Underground Utilities
Utilities Available Cable Connected, Electricity Connected, High Speed Internet, Natural Gas Connected, Phone Connected, Sewer Connected, Underground Utilities, Water Connected
Waterfront Description None
View Trees/Woods
Roof Type Shingle
Porch Awning(s), Deck, Front Porch, Patio, Porch, Rear Porch
Total Parking Spaces 4
Private Pool Yes
Building
Lot Description Greenbelt, Back Yard, Corner Lot, Cul-De-Sac, Front Yard, Landscaped, Level, Private, Sprinkler - Automatic, Sprinklers In Rear, Sprinklers In Front, Trees-Moderate
Faces East
Foundation Slab
Sewer Public Sewer
Water Public
Level or Stories Two
Structure Type Brick
New Construction No
Schools
Elementary Schools Spicewood
Middle Schools Canyon Vista
High Schools Westwood
School District Round Rock Isd
Others
HOA Fee Include See Remarks
Special Listing Condition Standard
Virtual Tour https://media.comeandshootitphotography.com/sites/10310-holme-lacey-ln-austin-tx-78750-16977093/branded
"My job is to find and attract mastery-based agents to the office, protect the culture, and make sure everyone is happy! "






