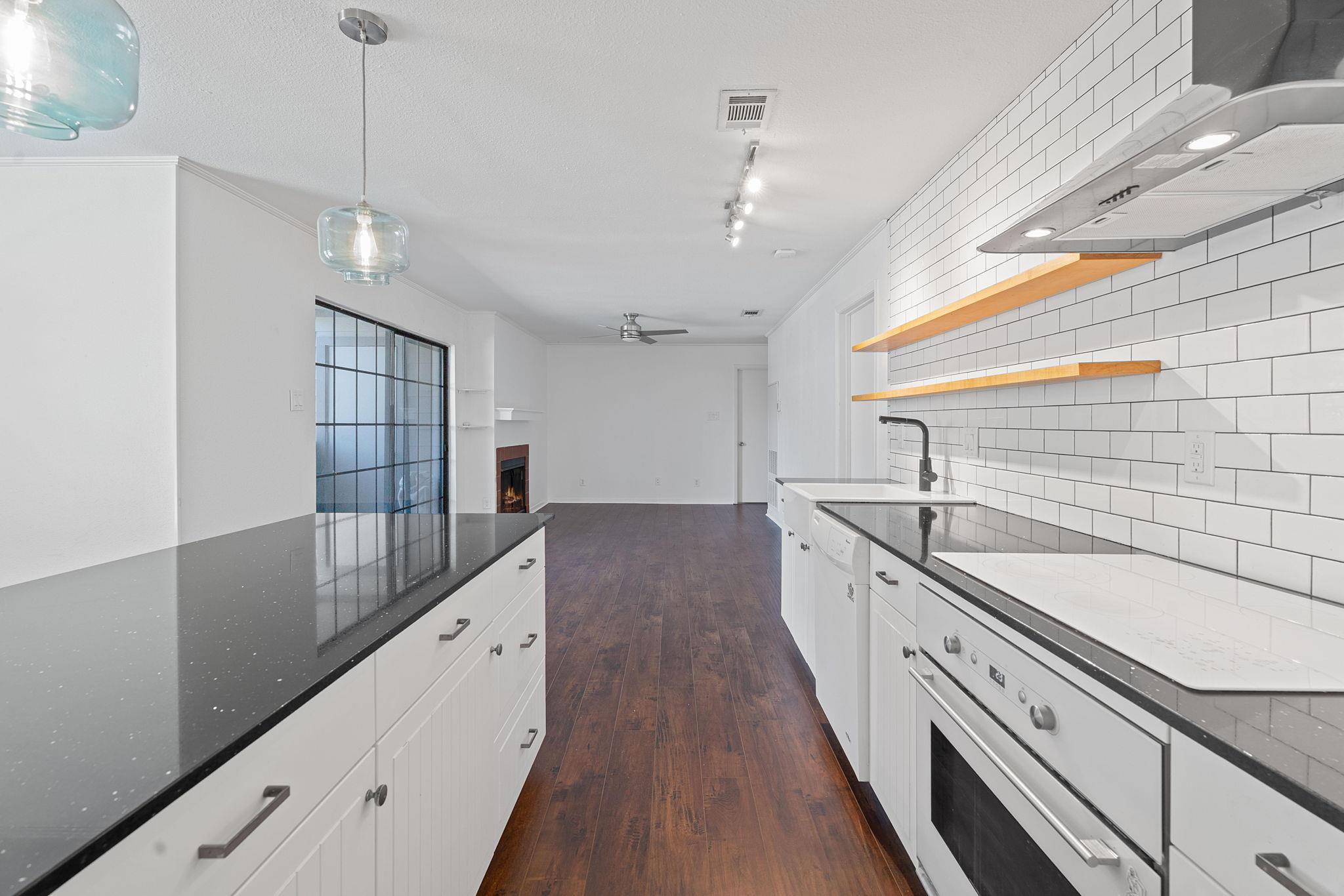2 Beds
2 Baths
1,014 SqFt
2 Beds
2 Baths
1,014 SqFt
Key Details
Property Type Condo
Sub Type Condominium
Listing Status Active
Purchase Type For Sale
Square Footage 1,014 sqft
Price per Sqft $354
Subdivision Paddock Condo Amd
MLS Listing ID 5401595
Style 2nd Floor Entry,Single level Floor Plan
Bedrooms 2
Full Baths 2
HOA Fees $325/mo
HOA Y/N Yes
Year Built 1983
Annual Tax Amount $5,649
Tax Year 2025
Lot Size 3,227 Sqft
Acres 0.0741
Property Sub-Type Condominium
Source actris
Property Description
Location
State TX
County Travis
Rooms
Main Level Bedrooms 2
Interior
Interior Features Breakfast Bar, Ceiling Fan(s), Quartz Counters, Crown Molding, In-Law Floorplan, No Interior Steps, Open Floorplan, Primary Bedroom on Main, Storage, Track Lighting, Walk-In Closet(s)
Heating Central
Cooling Central Air
Flooring Vinyl
Fireplaces Number 1
Fireplaces Type Living Room, Wood Burning
Fireplace No
Appliance Built-In Oven(s), Dishwasher, Disposal, Electric Cooktop, Exhaust Fan, Electric Oven, RNGHD, Electric Water Heater
Exterior
Exterior Feature Balcony, Gutters Full, Lighting
Fence None
Pool None
Community Features BBQ Pit/Grill, Clubhouse, Common Grounds, Covered Parking, Curbs, Pool, Tennis Court(s)
Utilities Available Cable Available, Electricity Available, High Speed Internet, Natural Gas Available, Sewer Available, Water Available
Waterfront Description None
View Neighborhood
Roof Type Composition
Porch Patio
Total Parking Spaces 2
Private Pool No
Building
Lot Description Curbs, Landscaped, Public Maintained Road, Trees-Small (Under 20 Ft)
Faces South
Foundation Slab
Sewer Public Sewer
Water Public
Level or Stories One
Structure Type HardiPlank Type
New Construction No
Schools
Elementary Schools Brentwood
Middle Schools Lamar (Austin Isd)
High Schools Mccallum
School District Austin Isd
Others
HOA Fee Include Cable TV,Landscaping,Maintenance Grounds,Sewer,Trash,Water
Special Listing Condition Standard
Virtual Tour https://fotofoxatx.aryeo.com/sites/1510-w-n-loop-blvd-424-austin-tx-78756-16507988/branded
"My job is to find and attract mastery-based agents to the office, protect the culture, and make sure everyone is happy! "






