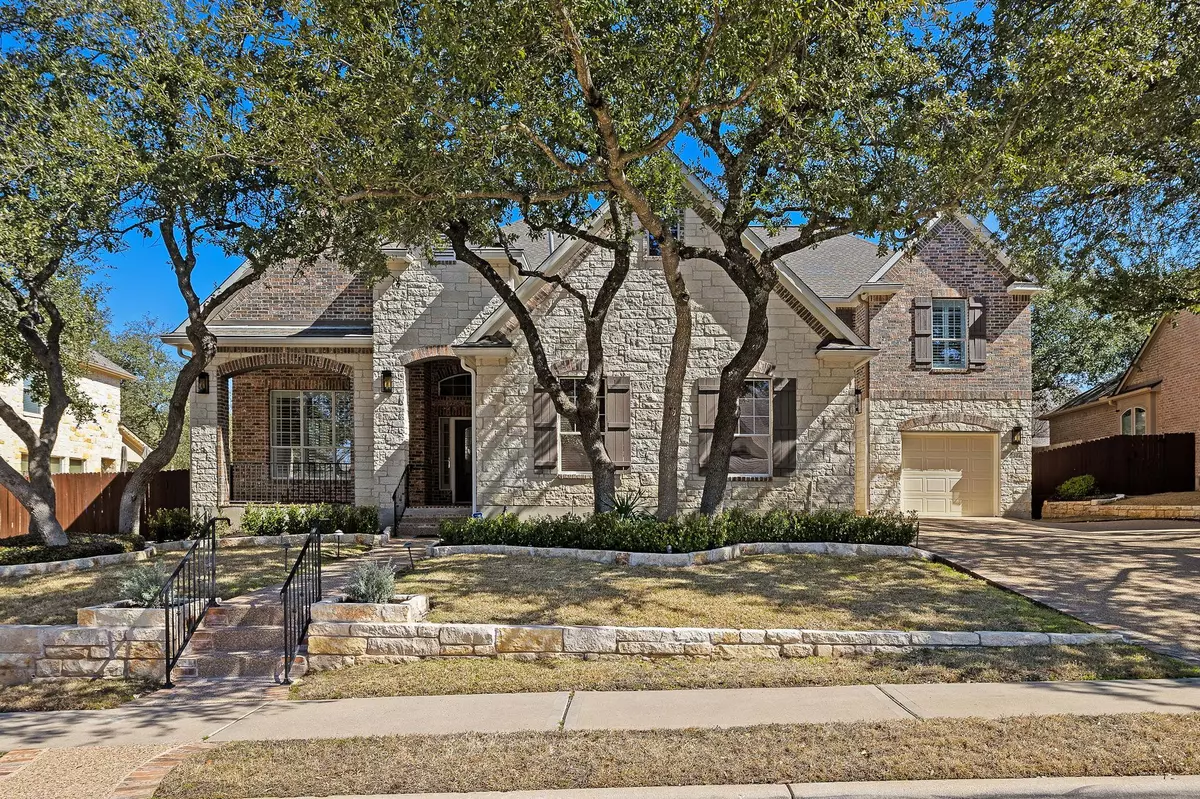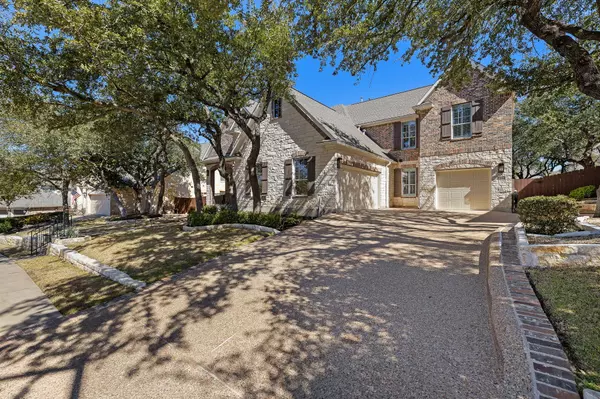5 Beds
4 Baths
4,813 SqFt
5 Beds
4 Baths
4,813 SqFt
Key Details
Property Type Single Family Home
Sub Type Single Family Residence
Listing Status Active
Purchase Type For Sale
Square Footage 4,813 sqft
Price per Sqft $238
Subdivision Twin Creeks Country Club Sec 6
MLS Listing ID 1316286
Bedrooms 5
Full Baths 4
HOA Fees $108/qua
HOA Y/N Yes
Originating Board actris
Year Built 2004
Annual Tax Amount $18,261
Tax Year 2024
Lot Size 0.283 Acres
Acres 0.2833
Property Sub-Type Single Family Residence
Property Description
Discounted rate options and no lender fee future refinancing may be available for qualified buyers of this home.
Location
State TX
County Travis
Rooms
Main Level Bedrooms 2
Interior
Interior Features Ceiling Fan(s), High Ceilings, Tray Ceiling(s), Chandelier, Quartz Counters, Crown Molding, Double Vanity, Eat-in Kitchen, Entrance Foyer, Interior Steps, Kitchen Island, Multiple Dining Areas, Multiple Living Areas, Open Floorplan, Pantry, Primary Bedroom on Main, Recessed Lighting, Soaking Tub, Storage, Two Primary Closets, Walk-In Closet(s), Washer Hookup
Heating Central
Cooling Ceiling Fan(s), Central Air
Flooring Carpet, Tile, Wood
Fireplaces Number 1
Fireplaces Type Family Room
Fireplace No
Appliance Built-In Oven(s), Dishwasher, Disposal, Gas Cooktop, Microwave, Oven, Stainless Steel Appliance(s)
Exterior
Exterior Feature Barbecue, Uncovered Courtyard, Exterior Steps, Lighting
Garage Spaces 3.0
Fence Back Yard, Fenced, Wood
Pool None
Community Features Clubhouse, Common Grounds, Curbs, Golf, Park, Pool, Sidewalks, Street Lights, Tennis Court(s)
Utilities Available Cable Available, Electricity Available, Natural Gas Available, Phone Available, Sewer Available, Water Available
Waterfront Description None
View Neighborhood
Roof Type Composition
Porch Rear Porch
Total Parking Spaces 3
Private Pool No
Building
Lot Description Back Yard, Curbs, Few Trees, Front Yard, Interior Lot, Landscaped
Faces Southwest
Foundation Slab
Sewer Public Sewer
Water Public
Level or Stories Two
Structure Type Brick,Stone
New Construction No
Schools
Elementary Schools Cypress
Middle Schools Cedar Park
High Schools Cedar Park
School District Leander Isd
Others
HOA Fee Include Common Area Maintenance
Special Listing Condition Standard
Virtual Tour https://listings.kellycolson.com/sites/2304-farrington-ct-cedar-park-tx-78613-14245644/branded
"My job is to find and attract mastery-based agents to the office, protect the culture, and make sure everyone is happy! "






