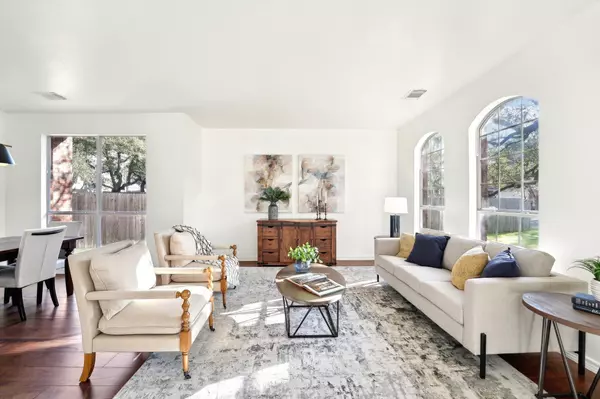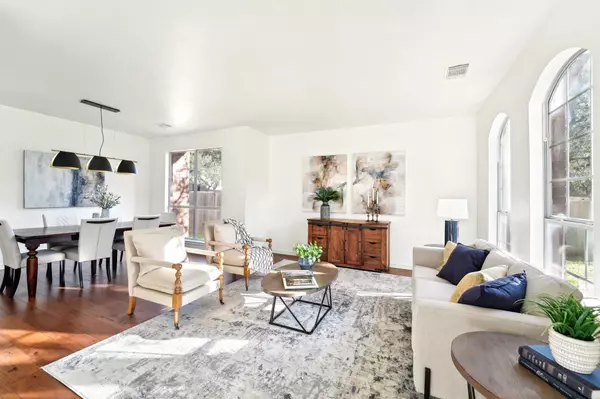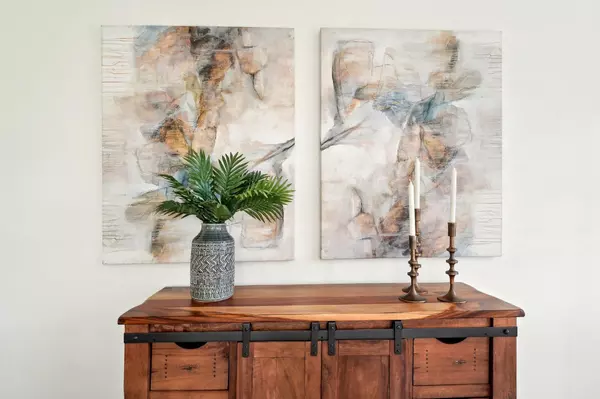4 Beds
3 Baths
2,907 SqFt
4 Beds
3 Baths
2,907 SqFt
OPEN HOUSE
Sat Mar 01, 2:00pm - 5:00pm
Key Details
Property Type Single Family Home
Sub Type Single Family Residence
Listing Status Active
Purchase Type For Sale
Square Footage 2,907 sqft
Price per Sqft $287
Subdivision Village At Western Oaks Sec 34
MLS Listing ID 8013478
Bedrooms 4
Full Baths 2
Half Baths 1
HOA Fees $267/ann
HOA Y/N Yes
Originating Board actris
Year Built 1998
Annual Tax Amount $10,475
Tax Year 2024
Lot Size 7,906 Sqft
Acres 0.1815
Property Sub-Type Single Family Residence
Property Description
Featuring four bedrooms, two full bathrooms, and an additional powder bath, this home offers an abundance of space with three living areas and two dining areas. The spacious gourmet kitchen is a chef's dream, complete with quartz countertops, custom slim shaker cabinetry, an under-mount sink, a custom range hood, recessed lighting, a picket tile backsplash, and a generous walk-in pantry.
Inside, you'll find elegant hardwood flooring, a striking gas fireplace facade, fresh interior paint, and updated, stylish lighting and hardware throughout the home. The luxurious primary suite boasts a tray ceiling and a spa-like bathroom with a seamless glass shower, quartz countertops, separate dual vanities, a corner soaking tub, and an expansive walk-in closet.
Step outside to a spacious and private backyard oasis, surrounded by mature trees and featuring a patio and in-ground irrigation added convenience.
Don't miss this incredible opportunity to own a stylish and move-in-ready home in one of Austin's most desirable neighborhoods!
Location
State TX
County Travis
Interior
Interior Features Breakfast Bar, Ceiling Fan(s), High Ceilings, Tray Ceiling(s), Vaulted Ceiling(s), Chandelier, Quartz Counters, Double Vanity, Electric Dryer Hookup, Eat-in Kitchen, Entrance Foyer, High Speed Internet, Multiple Dining Areas, Multiple Living Areas, Open Floorplan, Pantry, Recessed Lighting, Smart Thermostat, Soaking Tub, Storage, Walk-In Closet(s), Washer Hookup, See Remarks
Heating Central
Cooling Central Air
Flooring Carpet, Tile, Wood
Fireplaces Number 1
Fireplaces Type Den, Gas, Gas Log
Fireplace No
Appliance Built-In Electric Oven, Built-In Gas Range, Built-In Oven(s), Dishwasher, Disposal, Gas Cooktop, RNGHD
Exterior
Exterior Feature Gutters Partial, Private Yard
Garage Spaces 2.0
Fence Back Yard, Privacy, Wood
Pool None
Community Features Common Grounds, Curbs, Sidewalks
Utilities Available Cable Available, Electricity Connected, High Speed Internet, Natural Gas Connected, Phone Available, Sewer Connected, Water Connected
Waterfront Description None
View None
Roof Type Composition
Porch Front Porch, Patio, Rear Porch
Total Parking Spaces 4
Private Pool No
Building
Lot Description Back Yard
Faces West
Foundation Slab
Sewer Public Sewer
Water Public
Level or Stories Two
Structure Type Brick,HardiPlank Type,Masonry – All Sides
New Construction No
Schools
Elementary Schools Mills
Middle Schools Gorzycki
High Schools Bowie
School District Austin Isd
Others
HOA Fee Include Common Area Maintenance
Special Listing Condition Standard
Virtual Tour https://www.zillow.com/view-imx/f360fae6-58a9-4e9e-88b4-0a3b3a8bc172?setAttribution=mls&wl=true&initialViewType=pano&utm_source=dashboard
"My job is to find and attract mastery-based agents to the office, protect the culture, and make sure everyone is happy! "






