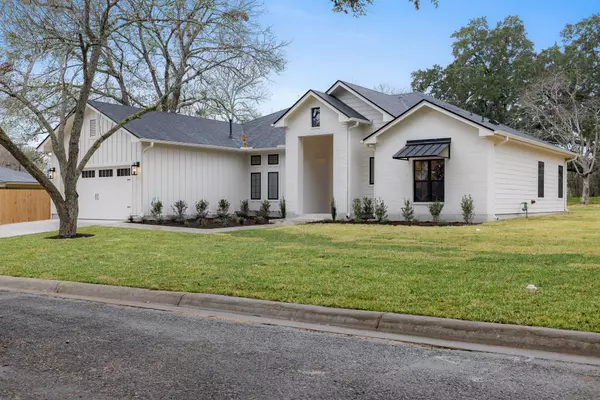3 Beds
2 Baths
1,862 SqFt
3 Beds
2 Baths
1,862 SqFt
OPEN HOUSE
Sat Mar 01, 2:00pm - 4:00pm
Key Details
Property Type Single Family Home
Sub Type Single Family Residence
Listing Status Active
Purchase Type For Sale
Square Footage 1,862 sqft
Price per Sqft $284
Subdivision Weikel-Schiller
MLS Listing ID 4367439
Bedrooms 3
Full Baths 2
HOA Y/N No
Originating Board actris
Year Built 2025
Tax Year 2024
Lot Size 0.400 Acres
Acres 0.4
Property Sub-Type Single Family Residence
Property Description
This stunning home sits on a spacious 0.40-acre lot featuring a majestic heritage oak tree—a perfect backyard focal point. Inside, the seamlessly interconnected living spaces bring together the living room, dining area, breakfast nook, and kitchen, all thoughtfully designed for comfort and connection. Natural light pours in through large windows, accentuating the warmth of the wood-look flooring throughout.
The kitchen is both stylish and practical, equipped with a gas range and ample counter space to accommodate everything from weeknight meals to holiday gatherings. The private primary suite offers a luxurious retreat with a walk-in shower, double vanities, and a large walk-in closet. Two additional bedrooms are thoughtfully positioned for privacy, making them ideal for family or guests.
Built by Silverado Signature Homes, a builder celebrated for exceptional craftsmanship and attention to detail, this home combines beauty, functionality, and quality. Make it yours today!
Location
State TX
County Fayette
Rooms
Main Level Bedrooms 3
Interior
Interior Features Ceiling Fan(s), High Ceilings, Tray Ceiling(s), Chandelier, Double Vanity, Multiple Dining Areas, No Interior Steps, Open Floorplan, Primary Bedroom on Main, Storage, Walk-In Closet(s), Washer Hookup
Heating Central
Cooling Central Air
Flooring Carpet, Tile, Wood
Fireplace No
Appliance Dishwasher, Disposal, Exhaust Fan, Gas Range, Microwave, Range, Stainless Steel Appliance(s)
Exterior
Exterior Feature Lighting, Private Yard
Garage Spaces 2.0
Fence None
Pool None
Community Features None
Utilities Available Electricity Connected, Natural Gas Connected, Water Connected
Waterfront Description None
View None
Roof Type Composition
Porch Covered, Rear Porch
Total Parking Spaces 4
Private Pool No
Building
Lot Description Trees-Large (Over 40 Ft)
Faces South
Foundation Slab
Sewer Public Sewer
Water Public
Level or Stories One
Structure Type Brick,HardiPlank Type
New Construction Yes
Schools
Elementary Schools Hermes
Middle Schools La Grange
High Schools La Grange
School District La Grange Isd
Others
Special Listing Condition Standard
"My job is to find and attract mastery-based agents to the office, protect the culture, and make sure everyone is happy! "






