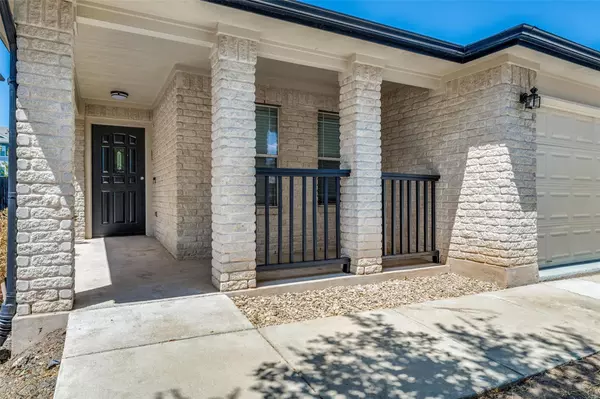3 Beds
2 Baths
1,586 SqFt
3 Beds
2 Baths
1,586 SqFt
Key Details
Property Type Single Family Home
Sub Type Single Family Residence
Listing Status Active
Purchase Type For Rent
Square Footage 1,586 sqft
Subdivision Riverside Meadows Sec 01
MLS Listing ID 7949226
Bedrooms 3
Full Baths 2
HOA Y/N Yes
Originating Board actris
Year Built 2006
Lot Size 4,965 Sqft
Acres 0.114
Property Sub-Type Single Family Residence
Property Description
Location
State TX
County Travis
Rooms
Main Level Bedrooms 3
Interior
Interior Features Ceiling Fan(s), Granite Counters, Double Vanity, Electric Dryer Hookup, Eat-in Kitchen, French Doors, In-Law Floorplan, No Interior Steps, Open Floorplan, Recessed Lighting, Walk-In Closet(s), Washer Hookup
Heating Central, Electric
Cooling Central Air, Electric
Flooring Carpet, Tile
Fireplace No
Appliance Dishwasher, Disposal, Microwave, Free-Standing Electric Range, Refrigerator, Washer/Dryer, Electric Water Heater
Exterior
Exterior Feature None
Garage Spaces 1.0
Fence Back Yard, Full
Pool None
Community Features None
Utilities Available Cable Available, Electricity Connected, High Speed Internet, Sewer Connected, Water Connected
Waterfront Description None
View None
Roof Type Composition,Shingle
Porch Covered, Front Porch, Porch, Rear Porch
Total Parking Spaces 3
Private Pool No
Building
Lot Description None
Faces Southeast
Foundation Slab
Sewer Public Sewer
Water Public
Level or Stories One
Structure Type Masonry – Partial
New Construction No
Schools
Elementary Schools Smith
Middle Schools Ojeda
High Schools Del Valle
School District Del Valle Isd
Others
Pets Allowed Cats OK, Dogs OK, Negotiable
Num of Pet 2
Pets Allowed Cats OK, Dogs OK, Negotiable
"My job is to find and attract mastery-based agents to the office, protect the culture, and make sure everyone is happy! "






