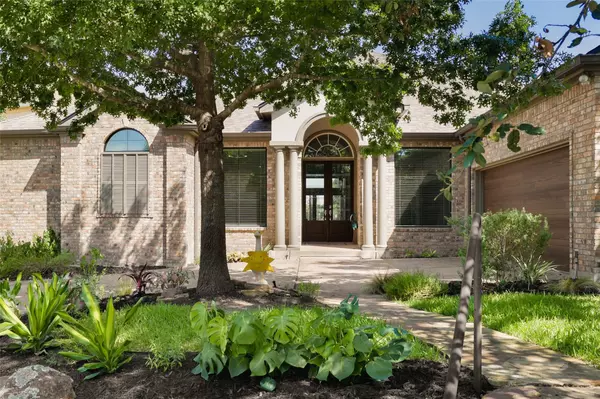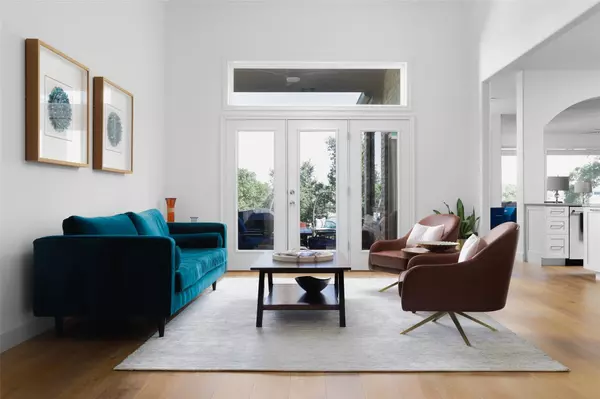4 Beds
3 Baths
3,152 SqFt
4 Beds
3 Baths
3,152 SqFt
OPEN HOUSE
Sat Feb 22, 12:00pm - 2:00pm
Sun Feb 23, 10:30am - 3:00pm
Key Details
Property Type Single Family Home
Sub Type Single Family Residence
Listing Status Active
Purchase Type For Sale
Square Footage 3,152 sqft
Price per Sqft $507
Subdivision Treetops
MLS Listing ID 8341394
Bedrooms 4
Full Baths 3
HOA Fees $422/ann
HOA Y/N Yes
Originating Board actris
Year Built 1998
Annual Tax Amount $22,788
Tax Year 2024
Lot Size 0.330 Acres
Acres 0.33
Property Sub-Type Single Family Residence
Property Description
Recent updates ensure a move-in-ready experience with **all-new interior PEX plumbing (2024), newly replaced air conditioners (2024), and windows (2024), as well as new water heaters (2023) and new wood floors throughout (2023), including an additional 185 sq. ft. of extra flooring. Other notable upgrades include new light fixtures and ceiling fans (2022), a roof, gutters, and exterior paint (2018), and a completely updated pool system with a new heater (2022), filter (2023), and low-speed pump (2023). The EV charger (2023) and new garage door and opener (2023) add modern convenience, rounding out this exceptional home. This is a rare opportunity to own a meticulously updated, thoughtfully designed residence that exudes both elegance and functionality.
Outdoor enthusiasts will love the proximity to Bull Creek Greenbelt, which offers scenic hiking trails, waterfalls, and swimming spots, while golf lovers can tee off at Austin Country Club or Great Hills Country Club. Top-rated schools, tech hubs, and major employers like Apple, Dell, and IBM are also within reach, making this an unbeatable location for both luxury and lifestyle.
Location
State TX
County Travis
Rooms
Main Level Bedrooms 4
Interior
Interior Features Bookcases, Breakfast Bar, High Ceilings, Quartz Counters, Crown Molding, Double Vanity, Kitchen Island, Multiple Living Areas, No Interior Steps, Open Floorplan, Pantry, Primary Bedroom on Main, Recessed Lighting, Walk-In Closet(s)
Heating Central
Cooling Central Air
Flooring No Carpet, Tile, Wood
Fireplaces Number 1
Fireplaces Type Family Room
Fireplace No
Appliance Built-In Oven(s), Cooktop, Microwave, Oven, Refrigerator, Water Heater
Exterior
Exterior Feature Electric Car Plug-in, Gutters Full
Garage Spaces 2.0
Fence None
Pool Heated, In Ground, Pool/Spa Combo
Community Features None
Utilities Available Electricity Available, Natural Gas Available, Phone Available
Waterfront Description None
View Panoramic, Park/Greenbelt
Roof Type Composition
Porch None
Total Parking Spaces 4
Private Pool Yes
Building
Lot Description Back to Park/Greenbelt, Private, Sprinkler - Automatic, Trees-Large (Over 40 Ft), Trees-Medium (20 Ft - 40 Ft), Views
Faces Northwest
Foundation Slab
Sewer Public Sewer
Water Public
Level or Stories One
Structure Type Masonry – All Sides
New Construction No
Schools
Elementary Schools Doss (Austin Isd)
Middle Schools Murchison
High Schools Anderson
School District Austin Isd
Others
HOA Fee Include Common Area Maintenance
Special Listing Condition Standard
Virtual Tour https://my.homediary.com/478704
"My job is to find and attract mastery-based agents to the office, protect the culture, and make sure everyone is happy! "






