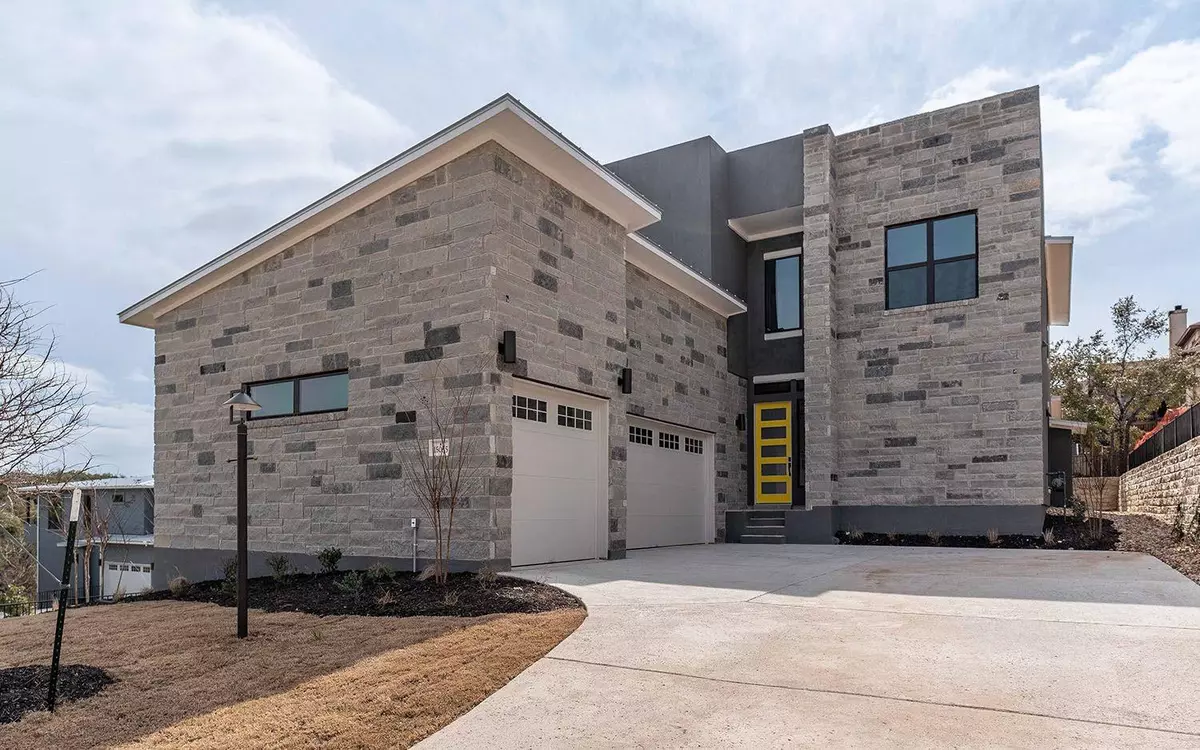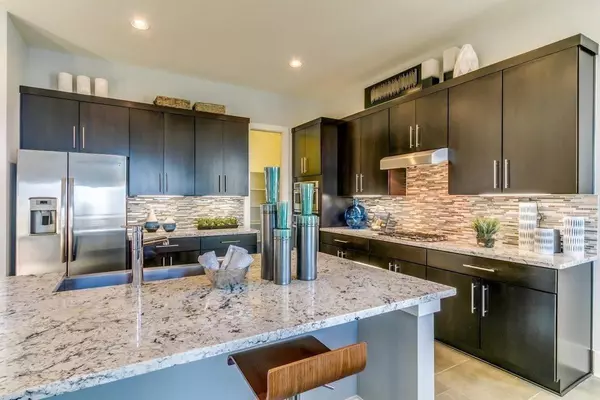3 Beds
3 Baths
4,218 SqFt
3 Beds
3 Baths
4,218 SqFt
OPEN HOUSE
Sat Feb 22, 1:00pm - 3:00pm
Sun Feb 23, 1:00pm - 3:00pm
Key Details
Property Type Single Family Home
Sub Type Single Family Residence
Listing Status Active
Purchase Type For Sale
Square Footage 4,218 sqft
Price per Sqft $251
Subdivision Cardinal Hills Unit 05
MLS Listing ID 6307735
Bedrooms 3
Full Baths 2
Half Baths 1
HOA Fees $800/ann
HOA Y/N Yes
Originating Board actris
Year Built 2022
Annual Tax Amount $13,095
Tax Year 2024
Lot Size 0.274 Acres
Acres 0.2743
Property Sub-Type Single Family Residence
Property Description
Location
State TX
County Travis
Rooms
Main Level Bedrooms 1
Interior
Interior Features Breakfast Bar, Ceiling Fan(s), High Ceilings, Vaulted Ceiling(s), Granite Counters, Double Vanity, Eat-in Kitchen, Entrance Foyer, Kitchen Island, Open Floorplan, Pantry, Primary Bedroom on Main, Soaking Tub, Walk-In Closet(s), Washer Hookup
Heating Central
Cooling Central Air
Flooring Carpet, Tile, Wood
Fireplaces Number 1
Fireplaces Type Living Room
Fireplace No
Appliance Dishwasher, Disposal, Exhaust Fan, Oven, Propane Cooktop
Exterior
Exterior Feature Balcony, See Remarks
Garage Spaces 2.0
Fence Wrought Iron
Pool None
Community Features None
Utilities Available Electricity Available, Phone Available, Propane, Sewer Connected, Water Connected
Waterfront Description None
View Hill Country, Neighborhood, Skyline
Roof Type See Remarks
Porch Covered, Patio
Total Parking Spaces 4
Private Pool No
Building
Lot Description Back Yard, Front Yard, Landscaped, Views
Faces North
Foundation Slab
Sewer Public Sewer
Water Public
Level or Stories Two
Structure Type Masonry – Partial,Stone,Stucco
New Construction Yes
Schools
Elementary Schools Lakeway
Middle Schools Hudson Bend
High Schools Lake Travis
School District Lake Travis Isd
Others
HOA Fee Include Maintenance Grounds
Special Listing Condition Standard
Virtual Tour https://youtu.be/z-krCO4bpmE
"My job is to find and attract mastery-based agents to the office, protect the culture, and make sure everyone is happy! "






