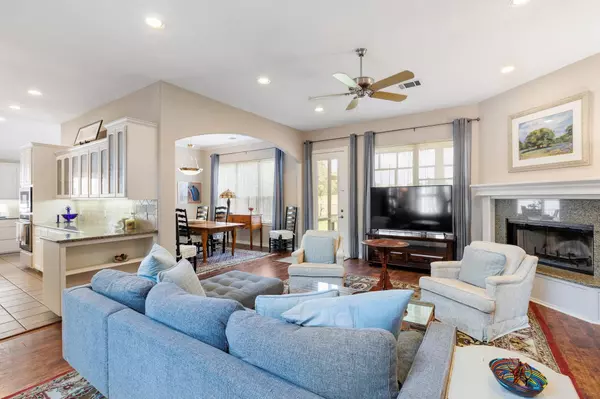4 Beds
3 Baths
2,844 SqFt
4 Beds
3 Baths
2,844 SqFt
Key Details
Property Type Single Family Home
Sub Type Single Family Residence
Listing Status Active
Purchase Type For Sale
Square Footage 2,844 sqft
Price per Sqft $200
Subdivision Meadowlakes
MLS Listing ID 5688295
Bedrooms 4
Full Baths 3
HOA Fees $500/ann
HOA Y/N Yes
Originating Board actris
Year Built 2000
Annual Tax Amount $7,359
Tax Year 2024
Lot Size 9,626 Sqft
Acres 0.221
Property Sub-Type Single Family Residence
Property Description
Location
State TX
County Burnet
Rooms
Main Level Bedrooms 2
Interior
Interior Features Bookcases, Built-in Features, Ceiling Fan(s), Granite Counters, Double Vanity, Electric Dryer Hookup, Entrance Foyer, Kitchen Island, Multiple Dining Areas, Multiple Living Areas, Pantry, Primary Bedroom on Main, Recessed Lighting, Storage, Walk-In Closet(s), Washer Hookup
Heating Central, Electric, Fireplace(s)
Cooling Ceiling Fan(s), Central Air
Flooring Carpet, Tile, Wood
Fireplaces Number 1
Fireplaces Type Living Room
Fireplace No
Appliance Built-In Oven(s), Cooktop, Dishwasher, Disposal, Microwave
Exterior
Exterior Feature Electric Car Plug-in, Gutters Partial
Garage Spaces 2.0
Fence Back Yard, Wrought Iron
Pool None
Community Features Clubhouse, Gated, Golf, Lake, Park, Pool, Putting Green, Restaurant, Sport Court(s)/Facility, Tennis Court(s), Trash Pickup - Door to Door
Utilities Available Cable Connected, Electricity Connected, High Speed Internet, Phone Connected, Sewer Connected
Waterfront Description None
View Golf Course, Hill Country
Roof Type Shingle
Porch Covered, Deck, Front Porch, Patio, Screened
Total Parking Spaces 4
Private Pool No
Building
Lot Description Backs To Golf Course, Curbs, Sprinkler - In-ground, Trees-Medium (20 Ft - 40 Ft)
Faces Northwest
Foundation Slab
Sewer Public Sewer
Water Public
Level or Stories Two
Structure Type Brick,HardiPlank Type
New Construction No
Schools
Elementary Schools Marble Falls
Middle Schools Marble Falls
High Schools Marble Falls
School District Marble Falls Isd
Others
HOA Fee Include Common Area Maintenance,Security
Special Listing Condition Standard
"My job is to find and attract mastery-based agents to the office, protect the culture, and make sure everyone is happy! "






