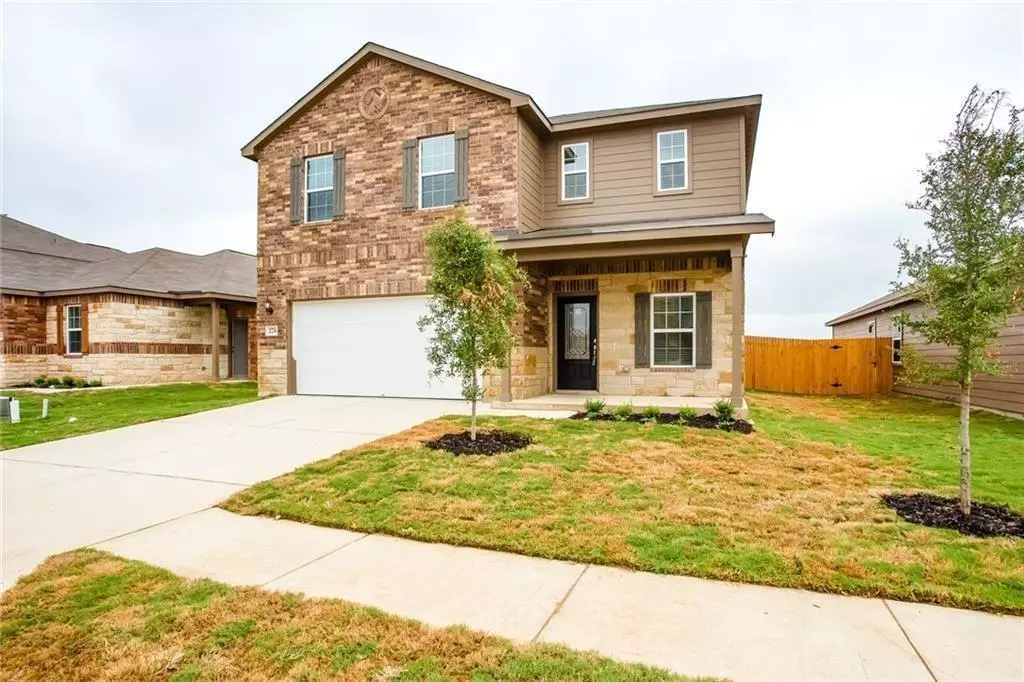4 Beds
3 Baths
2,198 SqFt
4 Beds
3 Baths
2,198 SqFt
Key Details
Property Type Single Family Home
Sub Type Single Family Residence
Listing Status Active
Purchase Type For Rent
Square Footage 2,198 sqft
Subdivision Liberty Parke
MLS Listing ID 5833287
Bedrooms 4
Full Baths 2
Half Baths 1
HOA Y/N Yes
Originating Board actris
Year Built 2021
Lot Size 5,998 Sqft
Acres 0.1377
Property Sub-Type Single Family Residence
Property Description
Location
State TX
County Williamson
Interior
Interior Features Breakfast Bar, Ceiling Fan(s), High Ceilings, Granite Counters, Double Vanity, Electric Dryer Hookup, Open Floorplan, Pantry, Recessed Lighting, Walk-In Closet(s), Washer Hookup
Heating Ceiling, Central, Electric, Exhaust Fan, Forced Air, Heat Pump, Hot Water
Cooling Ceiling Fan(s), Central Air, Electric, Exhaust Fan, Heat Pump
Flooring Carpet, Vinyl
Fireplaces Type None
Fireplace No
Appliance Dishwasher, Disposal, Electric Range, Exhaust Fan, Microwave, Electric Oven, Free-Standing Range, Refrigerator, Self Cleaning Oven, Stainless Steel Appliance(s), Electric Water Heater
Exterior
Exterior Feature None
Garage Spaces 2.0
Fence Back Yard, Fenced, Gate, Wood
Pool None
Community Features Cluster Mailbox, Common Grounds, Dog Park, Picnic Area, Playground, Pool, Trail(s)
Utilities Available Electricity Connected, Other, Phone Available, Sewer Connected, Water Connected
Waterfront Description None
View Neighborhood
Roof Type Composition
Porch None
Total Parking Spaces 4
Private Pool No
Building
Lot Description Back Yard, Curbs, Front Yard, Landscaped, Public Maintained Road, Subdivided, Trees-Small (Under 20 Ft)
Faces East
Foundation Slab
Sewer Public Sewer
Water Public
Level or Stories Two
Structure Type Brick,Brick Veneer,Concrete,Glass,HardiPlank Type,Blown-In Insulation,Masonry – Partial,Radiant Barrier,Stone Veneer
New Construction No
Schools
Elementary Schools Liberty Hill
Middle Schools Liberty Hill Intermediate
High Schools Liberty Hill
School District Liberty Hill Isd
Others
Pets Allowed Dogs OK, Small (< 20 lbs), Medium (< 35 lbs)
Num of Pet 1
Pets Allowed Dogs OK, Small (< 20 lbs), Medium (< 35 lbs)
"My job is to find and attract mastery-based agents to the office, protect the culture, and make sure everyone is happy! "






