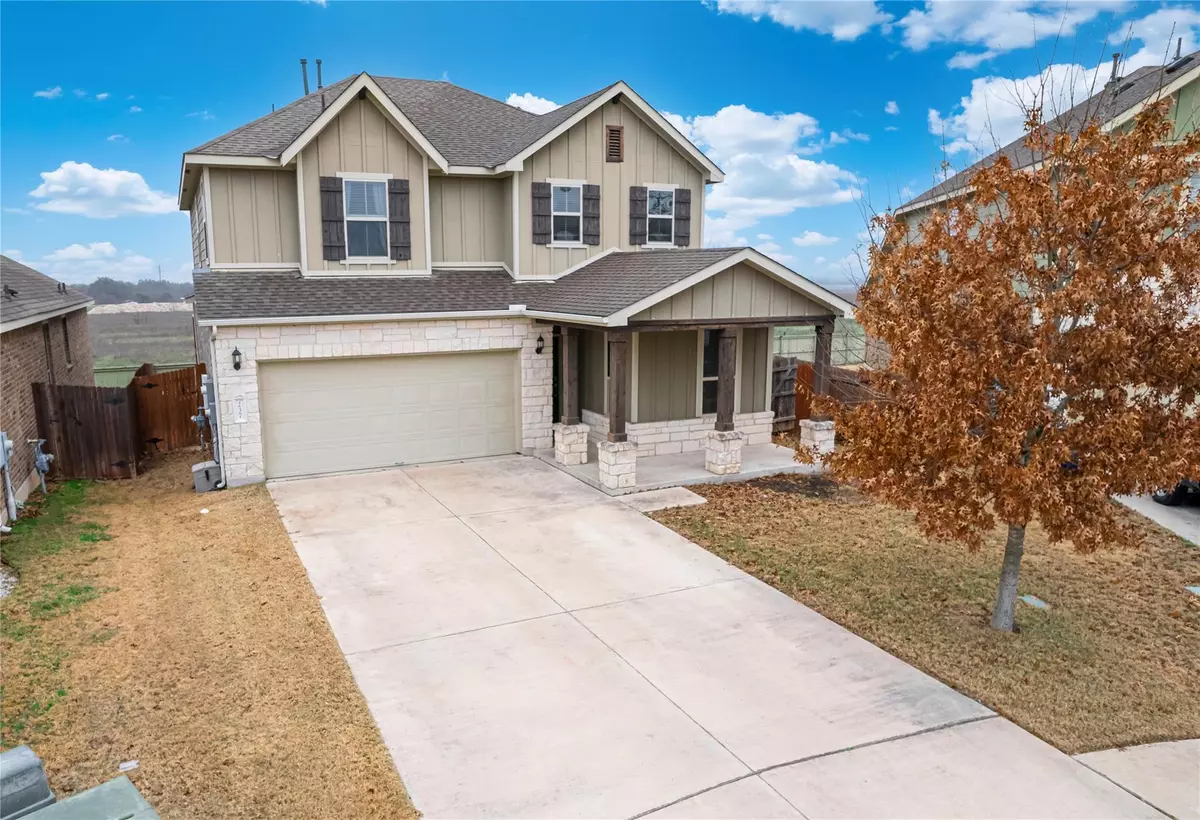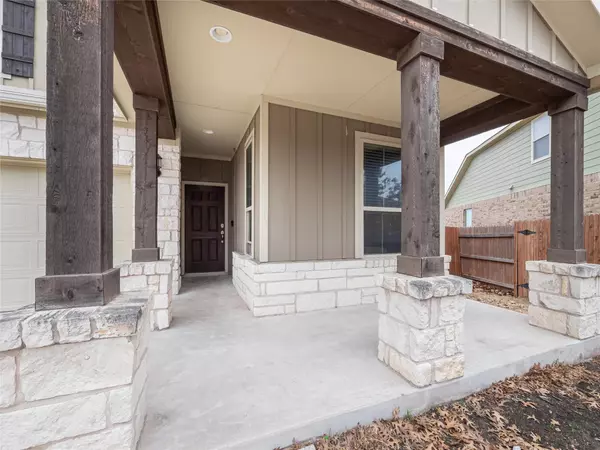3 Beds
3 Baths
2,353 SqFt
3 Beds
3 Baths
2,353 SqFt
Key Details
Property Type Single Family Home
Sub Type Single Family Residence
Listing Status Active
Purchase Type For Sale
Square Footage 2,353 sqft
Price per Sqft $208
Subdivision Santa Rita Ranch South
MLS Listing ID 8721586
Bedrooms 3
Full Baths 2
Half Baths 1
HOA Fees $106/mo
HOA Y/N Yes
Originating Board actris
Year Built 2017
Tax Year 2024
Lot Size 5,401 Sqft
Acres 0.124
Property Description
As you ascend to the upper level, you'll discover a versatile loft and well-appointed bedrooms. The primary suite transforms your daily routines into a spa-like experience with its expansive walk-in shower. The secondary bedrooms enjoy a shared full bath, complete with dual vanities for added convenience.
Step outside to the covered back porch, strategically positioned for ultimate privacy with no neighbors behind. With solar panels on the roof, this home further enhances your modern living experience. Residents also enjoy access to a wealth of amenity centers, including 3 parks, a dog park, walking trails, and fishing ponds within the neighborhood.
Location
State TX
County Williamson
Interior
Interior Features Breakfast Bar, Entrance Foyer, French Doors, Interior Steps, Multiple Living Areas, Pantry, Recessed Lighting, Walk-In Closet(s)
Heating Central, Natural Gas
Cooling Ceiling Fan(s), Central Air, Electric
Flooring Carpet, Tile
Fireplace No
Appliance Dishwasher, Disposal, Microwave, Free-Standing Gas Range, Water Heater
Exterior
Exterior Feature Exterior Steps, Gutters Partial, Pest Tubes in Walls
Garage Spaces 2.0
Fence Barbed Wire, Fenced, Privacy, Wood
Pool None
Community Features Clubhouse, Cluster Mailbox, Curbs, Dog Park, Park, Playground, Pool, Sidewalks, Sport Court(s)/Facility, Underground Utilities, Trail(s)
Utilities Available Cable Available, Electricity Connected, High Speed Internet, Natural Gas Connected, Phone Available, Sewer Connected, Underground Utilities, Water Connected
Waterfront Description None
View Neighborhood
Roof Type Composition,Shingle
Porch Covered, Patio, Porch
Total Parking Spaces 2
Private Pool No
Building
Lot Description Back Yard, Cul-De-Sac, Curbs, Sprinkler - Automatic, Sprinkler - In Front, Sprinkler - Side Yard
Faces West
Foundation Slab
Sewer Public Sewer
Water Public
Level or Stories Two
Structure Type Brick Veneer,Masonry – Partial,Stone Veneer
New Construction No
Schools
Elementary Schools Santa Rita
Middle Schools Santa Rita Middle
High Schools Legacy Ranch
School District Liberty Hill Isd
Others
HOA Fee Include Common Area Maintenance
Special Listing Condition Standard
Virtual Tour https://www.tourfactory.com/3190642
"My job is to find and attract mastery-based agents to the office, protect the culture, and make sure everyone is happy! "






