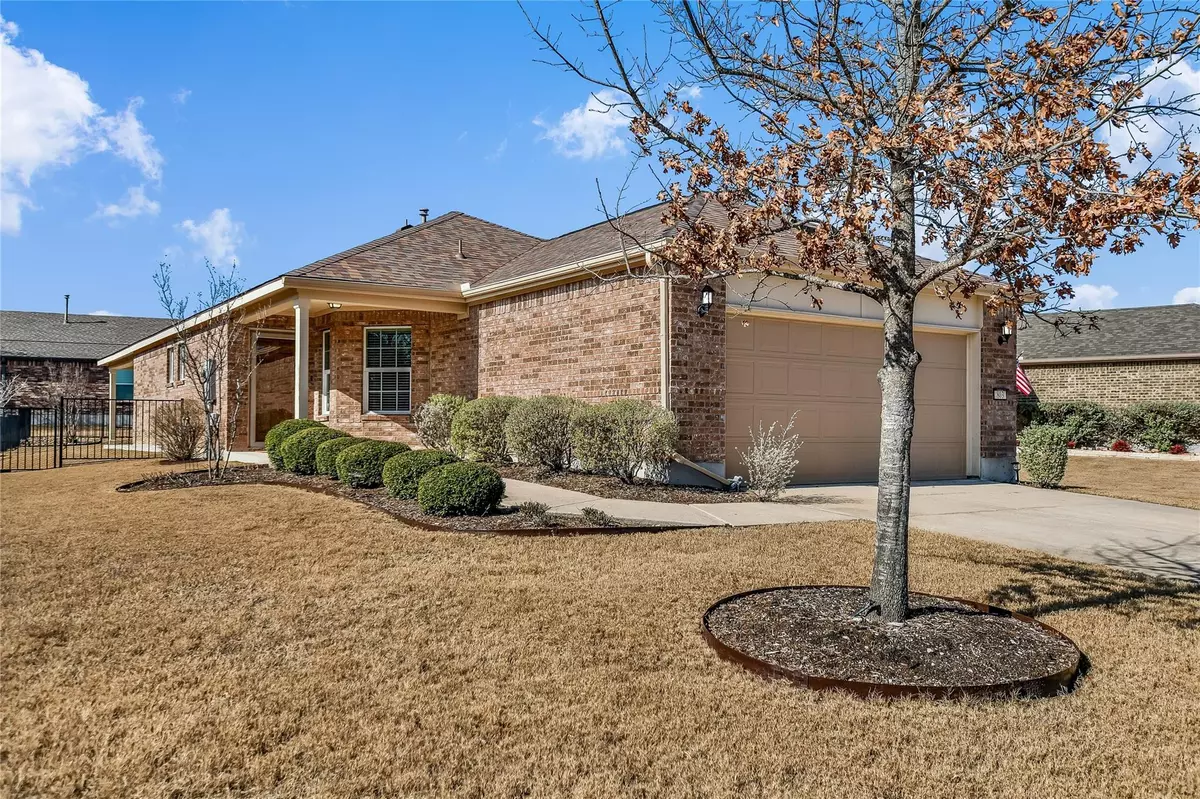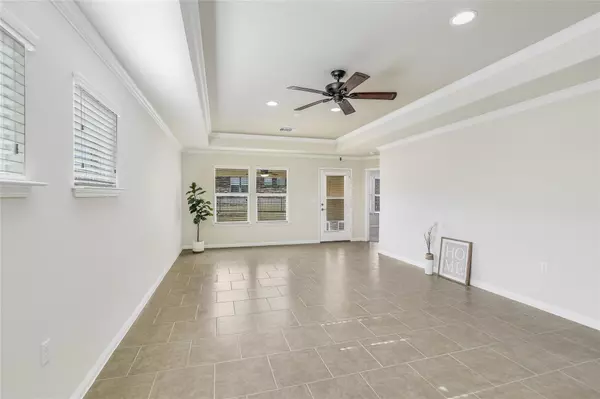2 Beds
2 Baths
1,318 SqFt
2 Beds
2 Baths
1,318 SqFt
Key Details
Property Type Single Family Home
Sub Type Single Family Residence
Listing Status Active
Purchase Type For Sale
Square Footage 1,318 sqft
Price per Sqft $241
Subdivision Sun City
MLS Listing ID 1669072
Bedrooms 2
Full Baths 2
HOA Fees $1,900/ann
HOA Y/N Yes
Originating Board actris
Year Built 2016
Annual Tax Amount $6,994
Tax Year 2024
Lot Size 7,871 Sqft
Acres 0.1807
Property Description
The eat-in kitchen is a culinary delight, featuring granite countertops complemented by a tasteful tile backsplash with subway tile accents. Stainless steel appliances, including a sought-after gas range, cater to both everyday cooking and entertaining needs. A convenient pass-through from the kitchen to the living area enhances the home's versatility, making social gatherings seamless.
Step outside to the oversized back patio, where a trellis divider provides privacy, creating an ideal space for relaxation or entertaining guests. The fenced backyard is perfect for your four-legged family members to enjoy.
While residents have access to all Sun City amenities, this house provides enjoy easy access to the Northpoint Pool and Fitness Center, which boasts both outdoor and indoor pools, as well as a state-of-the-art fitness center. Sun City Texas offers an array of resort-style amenities, including three championship 18-hole golf courses, multiple fitness centers, pickleball and tennis courts, and eight resort-style pools. The community also features arts and crafts centers, a lakeside amphitheater, dog parks, and a softball field with covered bleachers, ensuring there's always something to enjoy.
Experience the best of active adult living in this delightful home, where comfort meets convenience in a community designed for those aged 55 and better.
Location
State TX
County Williamson
Rooms
Main Level Bedrooms 2
Interior
Interior Features Ceiling Fan(s), Tray Ceiling(s), Granite Counters, Crown Molding, Double Vanity, Electric Dryer Hookup, Eat-in Kitchen, In-Law Floorplan, No Interior Steps, Open Floorplan, Pantry, Primary Bedroom on Main, Washer Hookup
Heating Central, Natural Gas
Cooling Ceiling Fan(s), Central Air, Electric
Flooring Carpet, Tile
Fireplace No
Appliance Dishwasher, Disposal, Gas Range, Microwave, Self Cleaning Oven
Exterior
Exterior Feature None
Garage Spaces 2.0
Fence Wrought Iron
Pool None
Community Features Common Grounds, Curbs, Dog Park, Fitness Center, Game/Rec Rm, Golf, Library, Picnic Area, Restaurant, Sport Court(s)/Facility, Tennis Court(s), Underground Utilities
Utilities Available Cable Connected, Electricity Connected, Natural Gas Connected, Phone Connected, Sewer Connected, Water Connected
Waterfront Description None
View Neighborhood
Roof Type Composition,Shingle
Porch Covered, Porch, See Remarks
Total Parking Spaces 2
Private Pool No
Building
Lot Description Sprinkler - Automatic, Sprinkler - In Rear, Sprinkler - In Front, Sprinkler - In-ground
Faces Northeast
Foundation Slab
Sewer Public Sewer
Water Public
Level or Stories One
Structure Type HardiPlank Type,Masonry – Partial
New Construction No
Schools
Elementary Schools Na_Sun_City
Middle Schools Na_Sun_City
High Schools Na_Sun_City
School District Georgetown Isd
Others
HOA Fee Include Common Area Maintenance
Special Listing Condition Standard
"My job is to find and attract mastery-based agents to the office, protect the culture, and make sure everyone is happy! "






