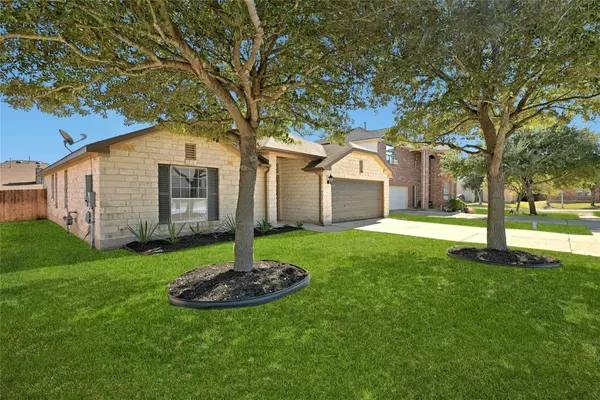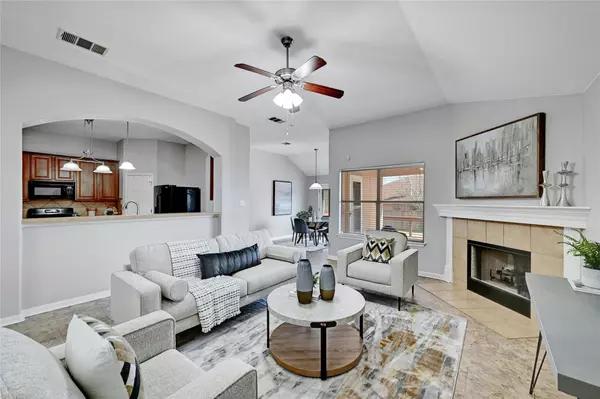4 Beds
2 Baths
2,018 SqFt
4 Beds
2 Baths
2,018 SqFt
OPEN HOUSE
Sat Feb 08, 1:00pm - 3:00pm
Key Details
Property Type Single Family Home
Sub Type Single Family Residence
Listing Status Active
Purchase Type For Sale
Square Footage 2,018 sqft
Price per Sqft $173
Subdivision Shadow Creek Ph 2 Sec 1
MLS Listing ID 2701147
Bedrooms 4
Full Baths 2
HOA Fees $105/qua
HOA Y/N Yes
Originating Board actris
Year Built 2006
Tax Year 2024
Lot Size 8,276 Sqft
Acres 0.19
Property Description
Welcome to this stunning single-story home that greets you with warmth and charm the moment you arrive in the peaceful cul-de-sac. The open floor plan is accentuated by elegant arched walkways, creating a seamless flow throughout the space.
With 4 bedrooms and 2 baths, this home offers plenty of room for family and guests. The inviting living room, complete with a cozy fireplace, flows effortlessly into the kitchen, making it perfect for gatherings. The kitchen is enhanced by a Solatube skylight, flooding the area with natural light and creating a bright, cheerful atmosphere.
Step outside to discover a large covered tiled patio and an expansive wooden deck, ideal for entertaining friends and family or simply enjoying a quiet evening outdoors.
The neighborhood boasts fantastic amenities, including community pools, shaded gathering areas, and a spacious playground and park, ensuring there's always something to enjoy nearby.
Don't miss the chance to make this delightful home yours!
Location
State TX
County Hays
Rooms
Main Level Bedrooms 4
Interior
Interior Features Ceiling Fan(s), High Ceilings, Vaulted Ceiling(s), Laminate Counters, Double Vanity, French Doors, In-Law Floorplan, Kitchen Island, Multiple Dining Areas, No Interior Steps, Open Floorplan, Pantry, Primary Bedroom on Main, Soaking Tub, Storage, Walk-In Closet(s)
Heating Central, Natural Gas
Cooling Central Air, Electric
Flooring Carpet, Linoleum, Tile, Wood
Fireplaces Number 1
Fireplaces Type Gas Log, Living Room
Fireplace No
Appliance Dishwasher, Disposal, Microwave, Plumbed For Ice Maker, Free-Standing Gas Range, Free-Standing Refrigerator, Water Heater, Water Softener Owned
Exterior
Exterior Feature Garden, Gutters Partial
Garage Spaces 2.0
Fence Back Yard, Privacy, Wood
Pool None
Community Features Cluster Mailbox, Common Grounds, Curbs, Park, Picnic Area, Playground, Pool, Sidewalks, Sport Court(s)/Facility, Street Lights
Utilities Available Electricity Connected, Natural Gas Connected, Sewer Connected, Water Connected
Waterfront Description None
View None
Roof Type Composition,Shingle
Porch Covered, Deck, Patio
Total Parking Spaces 4
Private Pool No
Building
Lot Description Cul-De-Sac, Curbs, Landscaped, Sprinkler - Automatic, Sprinkler - In-ground, Trees-Medium (20 Ft - 40 Ft)
Faces Northwest
Foundation Slab
Sewer Public Sewer
Water MUD
Level or Stories One
Structure Type HardiPlank Type,Masonry – Partial,Stone
New Construction No
Schools
Elementary Schools Ralph Pfluger
Middle Schools Mccormick
High Schools Johnson High School
School District Hays Cisd
Others
HOA Fee Include Common Area Maintenance
Special Listing Condition Standard
"My job is to find and attract mastery-based agents to the office, protect the culture, and make sure everyone is happy! "






