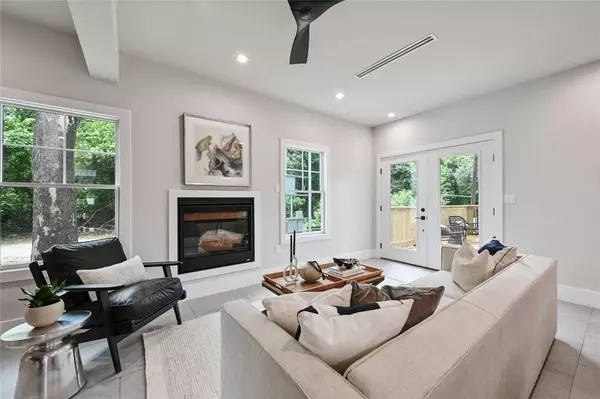3 Beds
3 Baths
1,562 SqFt
3 Beds
3 Baths
1,562 SqFt
Key Details
Property Type Single Family Home
Sub Type Single Family Residence
Listing Status Active
Purchase Type For Sale
Square Footage 1,562 sqft
Price per Sqft $701
Subdivision Bouldin Creek
MLS Listing ID 4521731
Bedrooms 3
Full Baths 3
HOA Fees $250
HOA Y/N Yes
Originating Board actris
Year Built 2024
Tax Year 2024
Lot Size 0.340 Acres
Acres 0.34
Property Description
Location
State TX
County Travis
Rooms
Main Level Bedrooms 1
Interior
Interior Features Ceiling Fan(s), Double Vanity, Kitchen Island, Open Floorplan, Storage, Walk-In Closet(s)
Heating Central
Cooling Central Air
Flooring Concrete, Tile
Fireplaces Number 1
Fireplaces Type Living Room
Fireplace No
Appliance Dishwasher, Oven, Range, RNGHD, Refrigerator
Exterior
Exterior Feature Balcony
Garage Spaces 1.0
Fence Full
Pool None
Community Features None
Utilities Available Cable Available, Electricity Available, Natural Gas Available, Water Available
Waterfront Description None
View Trees/Woods
Roof Type Metal
Porch Deck, Terrace
Total Parking Spaces 1
Private Pool No
Building
Lot Description Trees-Small (Under 20 Ft)
Faces West
Foundation Slab
Sewer Public Sewer
Water Public
Level or Stories Two
Structure Type HardiPlank Type
New Construction Yes
Schools
Elementary Schools Becker
Middle Schools Lively
High Schools Travis
School District Austin Isd
Others
HOA Fee Include See Remarks
Special Listing Condition Standard
"My job is to find and attract mastery-based agents to the office, protect the culture, and make sure everyone is happy! "






