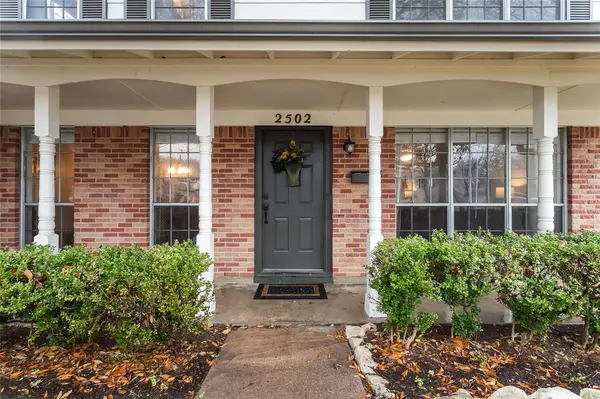4 Beds
3 Baths
1,690 SqFt
4 Beds
3 Baths
1,690 SqFt
OPEN HOUSE
Sun Feb 02, 2:00pm - 4:00pm
Key Details
Property Type Single Family Home
Sub Type Single Family Residence
Listing Status Active
Purchase Type For Sale
Square Footage 1,690 sqft
Price per Sqft $497
Subdivision Allandale Park Sec 05
MLS Listing ID 2232077
Style 1st Floor Entry
Bedrooms 4
Full Baths 2
Half Baths 1
HOA Y/N No
Originating Board actris
Year Built 1964
Annual Tax Amount $16,672
Tax Year 2024
Lot Size 10,393 Sqft
Acres 0.2386
Property Description
Location
State TX
County Travis
Rooms
Main Level Bedrooms 1
Interior
Interior Features Built-in Features, Ceiling Fan(s), Quartz Counters, Pantry, Walk-In Closet(s), Washer Hookup
Heating Central
Cooling Central Air
Flooring Tile, Wood
Fireplace No
Appliance Dishwasher, Gas Range, Microwave
Exterior
Exterior Feature Gutters Partial, No Exterior Steps
Garage Spaces 2.0
Fence Back Yard, Privacy
Pool None
Community Features Picnic Area, Playground, Pool, Tennis Court(s)
Utilities Available Electricity Connected, High Speed Internet, Natural Gas Connected, Sewer Connected, Solar, Water Connected
Waterfront Description None
View None
Roof Type Composition
Porch Covered, Front Porch, Rear Porch
Total Parking Spaces 4
Private Pool No
Building
Lot Description Back Yard, Front Yard, Interior Lot, Level, Trees-Large (Over 40 Ft), Trees-Medium (20 Ft - 40 Ft), Trees-Small (Under 20 Ft)
Faces Southwest
Foundation Slab
Sewer Public Sewer
Water Public
Level or Stories Two
Structure Type Frame
New Construction No
Schools
Elementary Schools Gullett
Middle Schools Lamar (Austin Isd)
High Schools Mccallum
School District Austin Isd
Others
Special Listing Condition Standard
"My job is to find and attract mastery-based agents to the office, protect the culture, and make sure everyone is happy! "






