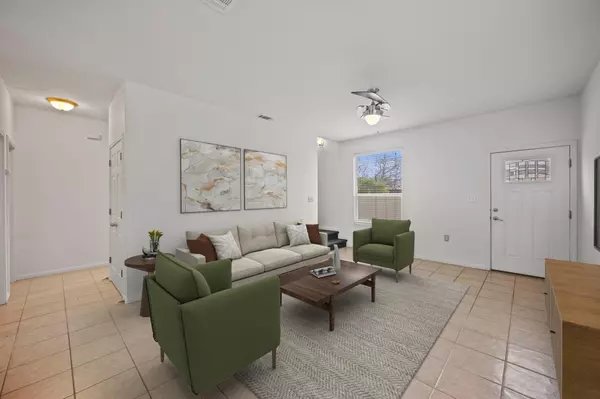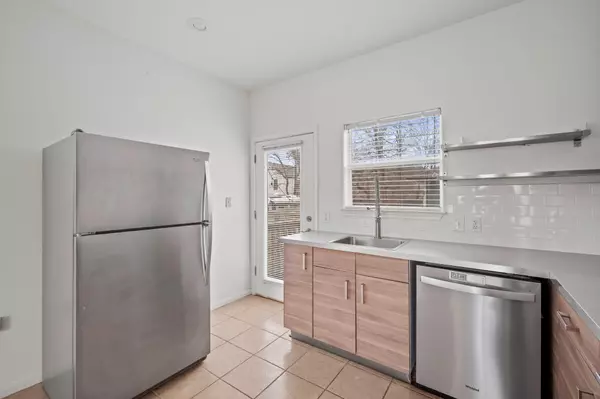6 Beds
4 Baths
2,482 SqFt
6 Beds
4 Baths
2,482 SqFt
OPEN HOUSE
Sat Feb 01, 2:00pm - 4:00pm
Key Details
Property Type Single Family Home
Sub Type Single Family Residence
Listing Status Active
Purchase Type For Sale
Square Footage 2,482 sqft
Price per Sqft $443
Subdivision Ulit H Resub
MLS Listing ID 6544066
Style 1st Floor Entry,Low Rise (1-3 Stories)
Bedrooms 6
Full Baths 3
Half Baths 1
HOA Y/N No
Originating Board actris
Year Built 2005
Annual Tax Amount $18,222
Tax Year 2024
Lot Size 6,499 Sqft
Acres 0.1492
Property Description
Location
State TX
County Travis
Rooms
Main Level Bedrooms 3
Interior
Interior Features Double Vanity, Gas Dryer Hookup, Pantry, Primary Bedroom on Main, Recessed Lighting, Smart Thermostat, Soaking Tub, Stackable W/D Connections, Walk-In Closet(s), Washer Hookup
Heating Central, Forced Air, Natural Gas
Cooling Central Air, Electric
Flooring Carpet, Tile, Vinyl
Fireplace No
Appliance Dishwasher, Disposal, Gas Range, Free-Standing Gas Range, RNGHD, Stainless Steel Appliance(s), Electric Water Heater
Exterior
Exterior Feature Electric Car Plug-in
Fence Privacy, Wood
Pool None
Community Features None
Utilities Available Above Ground, Cable Available, Electricity Connected, High Speed Internet, Natural Gas Connected, Phone Available, Sewer Connected, Water Connected
Waterfront Description None
View Neighborhood
Roof Type Shingle
Porch Deck
Total Parking Spaces 4
Private Pool No
Building
Lot Description Few Trees, Landscaped, Level, Trees-Moderate, Xeriscape
Faces South
Foundation Pillar/Post/Pier
Sewer Public Sewer
Water Public
Level or Stories Two
Structure Type HardiPlank Type
New Construction No
Schools
Elementary Schools Campbell
Middle Schools Kealing
High Schools Mccallum
School District Austin Isd
Others
Special Listing Condition Standard
"My job is to find and attract mastery-based agents to the office, protect the culture, and make sure everyone is happy! "






