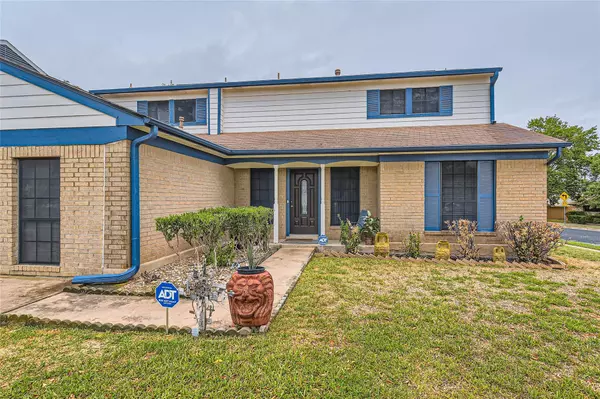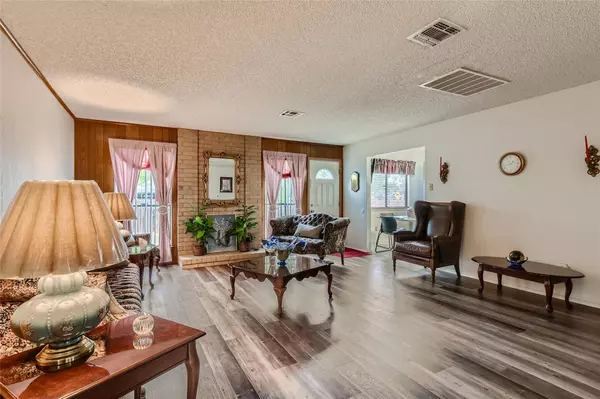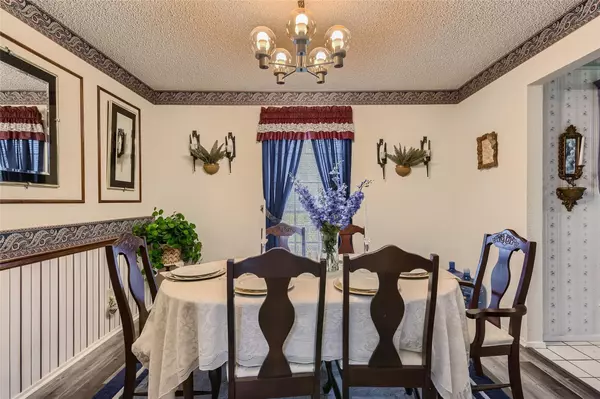4 Beds
3 Baths
2,774 SqFt
4 Beds
3 Baths
2,774 SqFt
Key Details
Property Type Single Family Home
Sub Type Single Family Residence
Listing Status Active
Purchase Type For Sale
Square Footage 2,774 sqft
Price per Sqft $215
Subdivision Cherry Creek Ph 07 Sec 03
MLS Listing ID 2682699
Bedrooms 4
Full Baths 2
Half Baths 1
HOA Y/N No
Originating Board actris
Year Built 1982
Annual Tax Amount $9,938
Tax Year 2024
Lot Size 7,453 Sqft
Acres 0.1711
Property Description
Location
State TX
County Travis
Rooms
Main Level Bedrooms 1
Interior
Interior Features Ceiling Fan(s), Eat-in Kitchen, Multiple Dining Areas, Multiple Living Areas, Pantry, Primary Bedroom on Main, See Remarks
Heating Central, Fireplace(s), See Remarks
Cooling Ceiling Fan(s), Central Air, See Remarks
Flooring Carpet, Vinyl
Fireplaces Number 1
Fireplaces Type Living Room
Fireplace No
Appliance Dishwasher, Gas Cooktop, Refrigerator, See Remarks
Exterior
Exterior Feature See Remarks
Fence See Remarks
Pool None, See Remarks
Community Features See Remarks
Utilities Available See Remarks
Waterfront Description None
View None
Roof Type Shingle
Porch Rear Porch, See Remarks
Total Parking Spaces 2
Private Pool No
Building
Lot Description Back Yard, Corner Lot, Few Trees, Front Yard
Faces Northeast
Foundation Slab
Sewer See Remarks
Water Public
Level or Stories Two
Structure Type Brick,Vinyl Siding
New Construction No
Schools
Elementary Schools Cunningham
Middle Schools Covington
High Schools Crockett
School District Austin Isd
Others
Special Listing Condition Standard
"My job is to find and attract mastery-based agents to the office, protect the culture, and make sure everyone is happy! "






