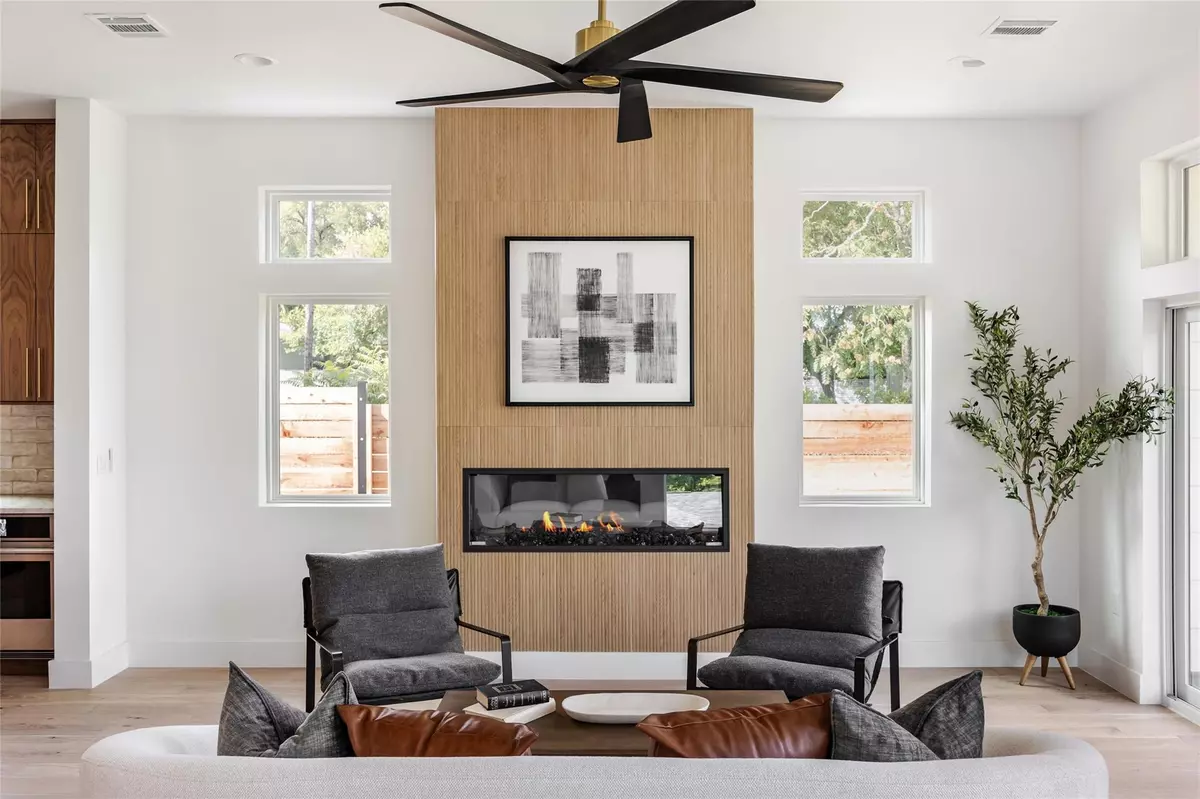4 Beds
3 Baths
2,300 SqFt
4 Beds
3 Baths
2,300 SqFt
OPEN HOUSE
Sun Jan 19, 1:00pm - 3:00pm
Key Details
Property Type Single Family Home
Sub Type Single Family Residence
Listing Status Active
Purchase Type For Sale
Square Footage 2,300 sqft
Price per Sqft $478
Subdivision Grant Park
MLS Listing ID 6293687
Bedrooms 4
Full Baths 3
HOA Y/N No
Originating Board actris
Year Built 2024
Annual Tax Amount $17,976
Tax Year 2024
Lot Size 0.270 Acres
Acres 0.27
Property Description
The outdoor spaces are equally impressive, featuring expertly crafted turfed front and rear yards that require zero maintenance yet exude a vibrant, verdant aesthetic. These lush spaces are ideal for hosting guests or enjoying serene moments of leisure. Three distinct private balconies allow you to savor peaceful moments while indulging in the panoramic vistas of your surroundings, each offering a unique perspective for relaxation.
The pièce de résistance on the upper level is a meticulously curated bar area, perfect for both relaxing evenings and lavish gatherings. With impeccable design and the finest materials, this space sets the tone for effortless entertaining. Situated just moments away from the best Austin has to offer—iconic destinations like Lift ATX and Eastside Paddle Club—this home ensures you're always in close proximity to the city's most sought-after social hotspots.
From world-class dining to vibrant nightlife and outdoor adventures, the dynamic energy of Austin is right at your doorstep. This exclusive residence epitomizes the harmonious balance of luxury, style, and functionality. With top-tier JennAir appliances, a private driveway, garage connections for a Tesla charger, and a stunning Taj Mahal quartzite kitchen island, no detail has been overlooked. This is more than a home—it's a lifestyle. Don't miss the chance to make this unparalleled property your own, where elegance meets convenience in a prime location.
Location
State TX
County Travis
Rooms
Main Level Bedrooms 1
Interior
Interior Features Bar, Built-in Features, Ceiling Fan(s), Stone Counters, Kitchen Island, Open Floorplan, Pantry, Recessed Lighting, Stackable W/D Connections, Storage, Walk-In Closet(s)
Heating Central
Cooling Ceiling Fan(s), Central Air
Flooring Wood
Fireplaces Number 1
Fireplaces Type Electric, Family Room
Fireplace No
Appliance Built-In Gas Range, Built-In Refrigerator, Convection Oven, Dishwasher, Microwave, Wine Refrigerator
Exterior
Exterior Feature Balcony, Gutters Partial
Garage Spaces 1.0
Fence Full, Wood
Pool None
Community Features None
Utilities Available Cable Available, Electricity Available, High Speed Internet, Natural Gas Available, Phone Available, Sewer Connected, Water Connected
Waterfront Description None
View City, Golf Course
Roof Type Metal
Porch Covered, Deck, Glass Enclosed, Rear Porch
Total Parking Spaces 3
Private Pool No
Building
Lot Description Back Yard, Front Yard, Landscaped, Sprinkler - Automatic
Faces East
Foundation Slab
Sewer Public Sewer
Water Public
Level or Stories Two
Structure Type HardiPlank Type,Wood Siding,Stone,Stucco
New Construction Yes
Schools
Elementary Schools Norman-Sims
Middle Schools Martin
High Schools Northeast Early College
School District Austin Isd
Others
Special Listing Condition Standard
"My job is to find and attract mastery-based agents to the office, protect the culture, and make sure everyone is happy! "






