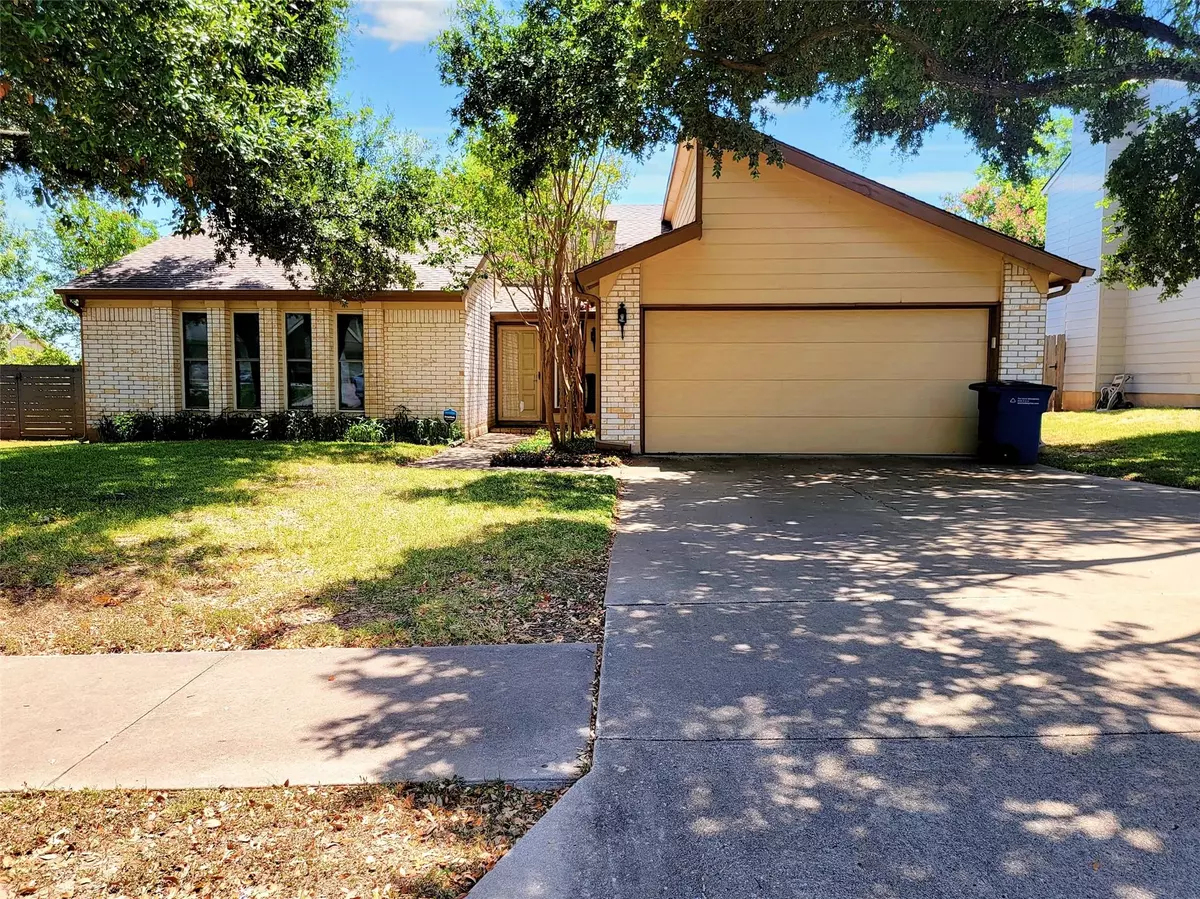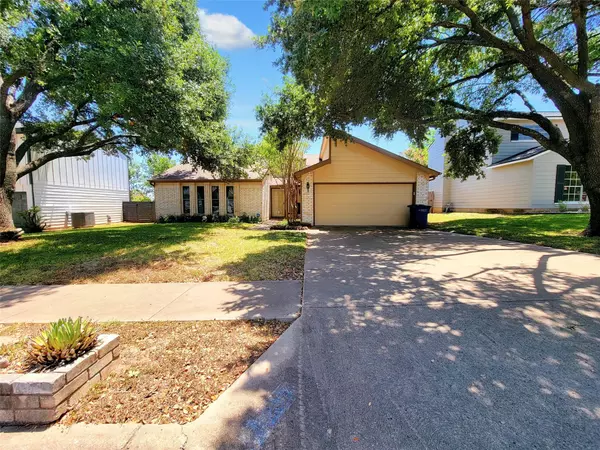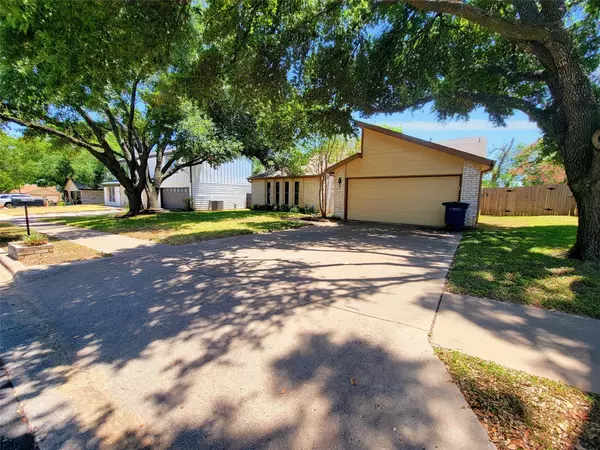3 Beds
2 Baths
1,642 SqFt
3 Beds
2 Baths
1,642 SqFt
Key Details
Property Type Single Family Home
Sub Type Single Family Residence
Listing Status Active
Purchase Type For Rent
Square Footage 1,642 sqft
Subdivision Gracywoods Sec 03
MLS Listing ID 9406444
Bedrooms 3
Full Baths 2
HOA Y/N No
Originating Board actris
Year Built 1979
Lot Size 7,056 Sqft
Acres 0.162
Lot Dimensions 7070
Property Description
**In Person Tour REQUIRED**
This property is subject to a mandatory Residents Benefits Package at an additional cost of up to $50 a month. Please contact the Property Manager for more information on the wonderful benefits available.
All animals must be screened using this link https://stoneoak.petscreening.com/ regardless of whether they are registered as an ESA.
Location
State TX
County Travis
Rooms
Main Level Bedrooms 3
Interior
Interior Features Ceiling Fan(s), High Ceilings, Quartz Counters, Eat-in Kitchen, Open Floorplan, Walk-In Closet(s), Washer Hookup
Heating Central, Natural Gas
Cooling Ceiling Fan(s), Central Air
Flooring Carpet, Laminate, Tile
Fireplaces Number 1
Fireplaces Type Living Room
Fireplace No
Appliance Dishwasher, Dryer, Microwave, Electric Oven, Refrigerator, Washer
Exterior
Exterior Feature None
Garage Spaces 2.0
Fence Back Yard, Privacy, Wood
Pool None
Community Features None
Utilities Available Cable Available, Electricity Available, Phone Available, Sewer Available, Water Available
Waterfront Description None
View None
Roof Type Composition
Porch None
Total Parking Spaces 2
Private Pool No
Building
Lot Description Back Yard, Front Yard, Garden, Trees-Moderate
Faces East
Foundation Slab
Sewer Public Sewer
Water Public
Level or Stories One
Structure Type Brick Veneer,Frame
New Construction No
Schools
Elementary Schools River Oaks
Middle Schools Westview
High Schools John B Connally
School District Pflugerville Isd
Others
Pets Allowed Cats OK, Dogs OK, Large (< 50lbs), Breed Restrictions
Num of Pet 3
Pets Allowed Cats OK, Dogs OK, Large (< 50lbs), Breed Restrictions
"My job is to find and attract mastery-based agents to the office, protect the culture, and make sure everyone is happy! "






