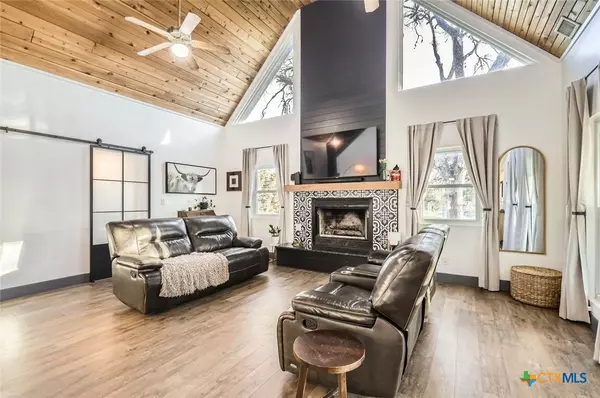3 Beds
3 Baths
1,728 SqFt
3 Beds
3 Baths
1,728 SqFt
Key Details
Property Type Single Family Home
Sub Type Single Family Residence
Listing Status Active
Purchase Type For Sale
Square Footage 1,728 sqft
Price per Sqft $405
Subdivision The Highlands Sec A
MLS Listing ID 566926
Style Hill Country
Bedrooms 3
Full Baths 3
Construction Status Resale
HOA Y/N No
Year Built 1999
Lot Size 7.660 Acres
Acres 7.66
Property Description
Location
State TX
County Hays
Interior
Interior Features Ceiling Fan(s), High Ceilings, Primary Downstairs, Main Level Primary, Open Floorplan, Recessed Lighting, See Remarks, Tub Shower, Vanity, Vaulted Ceiling(s), Walk-In Closet(s), Breakfast Area, Eat-in Kitchen, Granite Counters, Kitchen Island, Kitchen/Family Room Combo, Kitchen/Dining Combo, Solid Surface Counters
Heating Central, Fireplace(s)
Cooling Central Air
Flooring Laminate, Tile
Fireplaces Number 1
Fireplaces Type Living Room, Raised Hearth, Wood Burning
Fireplace Yes
Appliance Dishwasher, Electric Range, Oven
Laundry Inside, Main Level, Laundry Room
Exterior
Exterior Feature Covered Patio, Other, Porch, Private Yard, See Remarks
Fence Other, See Remarks
Pool None
Community Features None
Utilities Available Cable Available, Electricity Available, High Speed Internet Available
View Y/N No
Water Access Desc Private,Well
View None
Roof Type Metal
Porch Covered, Patio, Porch
Building
Story 2
Entry Level Two
Foundation Slab
Sewer Septic Tank
Water Private, Well
Architectural Style Hill Country
Level or Stories Two
Additional Building Workshop
Construction Status Resale
Schools
Elementary Schools Blanco Vista Elementary
Middle Schools Wallace Middle School
High Schools Hays High School
School District Hays Cisd
Others
Tax ID R164748
Security Features Smoke Detector(s)
Acceptable Financing Cash, Conventional, FHA, VA Loan
Listing Terms Cash, Conventional, FHA, VA Loan

"My job is to find and attract mastery-based agents to the office, protect the culture, and make sure everyone is happy! "






