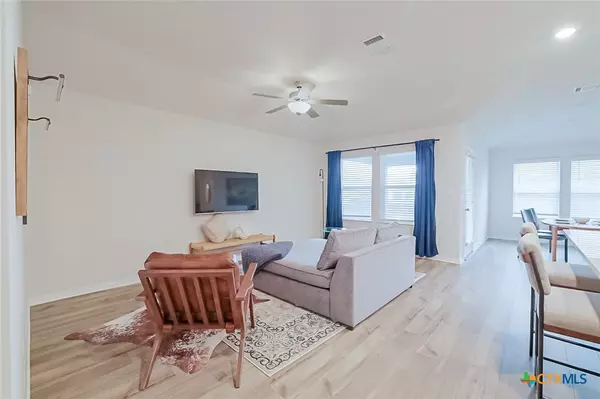4 Beds
2 Baths
1,686 SqFt
4 Beds
2 Baths
1,686 SqFt
OPEN HOUSE
Sat Jan 25, 2:00pm - 4:00pm
Key Details
Property Type Single Family Home
Sub Type Single Family Residence
Listing Status Active
Purchase Type For Sale
Square Footage 1,686 sqft
Price per Sqft $281
Subdivision Copperstone
MLS Listing ID 565099
Style Contemporary/Modern
Bedrooms 4
Full Baths 2
Construction Status Resale
HOA Fees $60/mo
HOA Y/N Yes
Year Built 2021
Lot Size 9,086 Sqft
Acres 0.2086
Property Description
Location
State TX
County Travis
Interior
Interior Features All Bedrooms Down, Ceiling Fan(s), Carbon Monoxide Detector, Double Vanity, High Ceilings, Primary Downstairs, Main Level Primary, Open Floorplan, Recessed Lighting, Split Bedrooms, Separate Shower, Smart Thermostat, Tub Shower, Walk-In Closet(s), Window Treatments, Kitchen Island, Kitchen/Family Room Combo, Kitchen/Dining Combo, Pantry, Walk-In Pantry
Heating Central
Cooling Central Air, 1 Unit
Flooring Carpet, Laminate, Tile
Fireplaces Type None
Fireplace No
Appliance Dishwasher, Electric Water Heater, Disposal, Gas Range, Refrigerator, Range Hood, Water Heater, Some Gas Appliances, Microwave, Range
Laundry Electric Dryer Hookup, Gas Dryer Hookup, Inside, Main Level, Laundry Room
Exterior
Exterior Feature Porch, Private Yard, Rain Gutters
Parking Features Attached, Garage Faces Front, Garage
Garage Spaces 2.0
Garage Description 2.0
Fence Back Yard, Privacy, Wood
Pool None
Community Features Playground, Park, Gutter(s), Street Lights, Sidewalks
Utilities Available Natural Gas Available, High Speed Internet Available, Trash Collection Public, Underground Utilities
View Y/N No
Water Access Desc Public
View None
Roof Type Composition,Shingle
Porch Covered, Porch
Building
Story 1
Entry Level One
Foundation Slab
Sewer Public Sewer
Water Public
Architectural Style Contemporary/Modern
Level or Stories One
Construction Status Resale
Schools
Elementary Schools Menchaca Elementary School
Middle Schools Paredes Middle School
High Schools Akins High School
School District Austin Isd
Others
HOA Name Goodwin & Company
HOA Fee Include Maintenance Structure
Tax ID 946583
Security Features Prewired,Security System Owned,Smoke Detector(s)
Acceptable Financing Cash, Conventional, FHA, VA Loan
Listing Terms Cash, Conventional, FHA, VA Loan

"My job is to find and attract mastery-based agents to the office, protect the culture, and make sure everyone is happy! "






