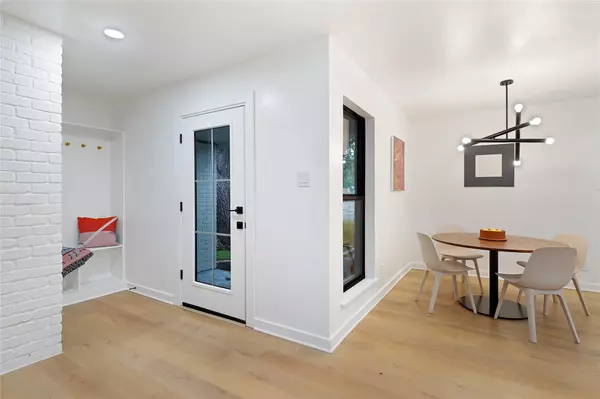4 Beds
2 Baths
1,781 SqFt
4 Beds
2 Baths
1,781 SqFt
OPEN HOUSE
Sat Jan 25, 1:00pm - 3:00pm
Sun Jan 26, 2:00pm - 4:00pm
Key Details
Property Type Single Family Home
Sub Type Single Family Residence
Listing Status Active
Purchase Type For Sale
Square Footage 1,781 sqft
Price per Sqft $403
Subdivision Cherry Creek
MLS Listing ID 6933044
Style 1st Floor Entry
Bedrooms 4
Full Baths 2
HOA Y/N No
Originating Board actris
Year Built 1976
Tax Year 2024
Lot Size 7,535 Sqft
Acres 0.173
Property Description
The gourmet kitchen features stunning creamy quartz countertops, custom cabinets with gold hardware, and a slatted wood bar area—perfect for cooking and entertaining. Gorgeous white oak LVP flooring flows seamlessly throughout the home, adding warmth and style.
Both bathrooms have been thoughtfully updated with modern design and top-of-the-line finishes, creating spa-like retreats. The spacious primary suite offers tranquility, while three additional bedrooms provide versatility for family, guests, or a home office. You'll also find spacious closets with barn doors and shelving for ample storage.
Located in the heart of Cherry Creek, this home combines modern elegance with convenience, just minutes from green spaces, local dining options, shopping, and more!
Location
State TX
County Travis
Rooms
Main Level Bedrooms 4
Interior
Interior Features Ceiling Fan(s), Beamed Ceilings, Vaulted Ceiling(s), Double Vanity, Open Floorplan, Primary Bedroom on Main
Heating Central
Cooling Central Air
Flooring Vinyl
Fireplaces Number 1
Fireplaces Type Family Room
Fireplace No
Appliance Dishwasher, Disposal, Gas Range, Oven
Exterior
Exterior Feature Private Yard
Garage Spaces 2.0
Fence Back Yard
Pool None
Community Features None
Utilities Available Electricity Available, High Speed Internet
Waterfront Description None
View Neighborhood
Roof Type Shingle
Porch Rear Porch
Total Parking Spaces 2
Private Pool No
Building
Lot Description Landscaped, Public Maintained Road, Trees-Medium (20 Ft - 40 Ft)
Faces Southwest
Foundation Slab
Sewer Public Sewer
Water Public
Level or Stories One
Structure Type Brick
New Construction No
Schools
Elementary Schools Cunningham
Middle Schools Covington
High Schools Crockett
School District Austin Isd
Others
Special Listing Condition Standard
"My job is to find and attract mastery-based agents to the office, protect the culture, and make sure everyone is happy! "






