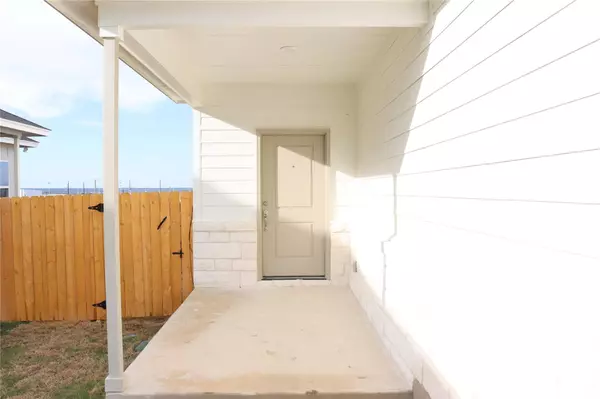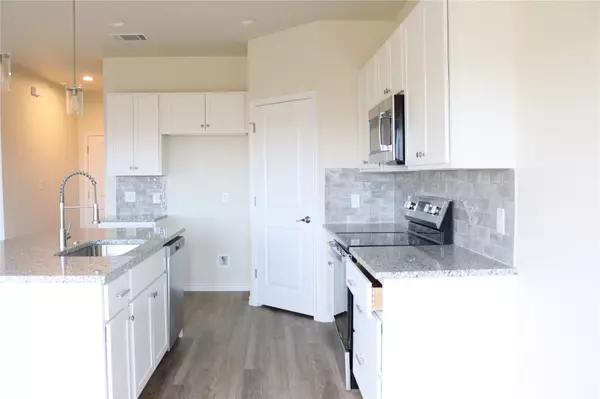3 Beds
3 Baths
1,650 SqFt
3 Beds
3 Baths
1,650 SqFt
Key Details
Property Type Multi-Family
Sub Type Duplex
Listing Status Active
Purchase Type For Rent
Square Footage 1,650 sqft
Subdivision Calumet Subdivision Phase 3,4,5
MLS Listing ID 3499919
Bedrooms 3
Full Baths 2
Half Baths 1
HOA Y/N Yes
Originating Board actris
Year Built 2024
Lot Size 8,712 Sqft
Acres 0.2
Lot Dimensions 75x105
Property Description
Escape to a peaceful retreat in this beautiful, never-lived-in home, nestled in a quiet and friendly neighborhood.
The inviting living room is bathed in natural light pouring in through large windows. The bright and airy kitchen is perfect for culinary delights, featuring sleek countertops, ample cabinetry, and a warm atmosphere ideal for entertaining. The serene master suite offers a tranquil escape, complete with a spacious bathroom, walk-in shower, and double vanities. The fenced backyard provides a private oasis for relaxation, entertainment, and playtime. 3 spacious bedrooms and laundry room conveniently located upstairs.
Additional Features:
Exterior wood privacy fence
Covered patio
High ceilings and vinyl floors in the living room
Open kitchen layout
Minutes from local schools
Property Details:
3 bedrooms, 2.5 bathrooms
2-car garage
Full sod and sprinkler system
Luxury vinyl flooring throughout (no carpet)
Covered back patios
Granite surfaces in all wet areas
Location
State TX
County Williamson
Interior
Interior Features Breakfast Bar, Ceiling Fan(s), High Ceilings, Granite Counters, Double Vanity, Electric Dryer Hookup, Entrance Foyer, Open Floorplan, Pantry, Recessed Lighting, Walk-In Closet(s), Washer Hookup
Heating Central
Cooling Ceiling Fan(s), Central Air
Flooring Vinyl
Fireplaces Type None
Fireplace No
Appliance Dishwasher, Disposal, Microwave, Free-Standing Range, Refrigerator, Stainless Steel Appliance(s)
Exterior
Exterior Feature None
Garage Spaces 2.0
Fence Fenced, Privacy
Pool None
Community Features Cluster Mailbox, Curbs, Underground Utilities
Utilities Available Electricity Connected, High Speed Internet, Underground Utilities, Water Connected
Waterfront Description None
View None
Roof Type Composition
Porch Covered
Total Parking Spaces 2
Private Pool No
Building
Lot Description Back Yard, Curbs, Level, Public Maintained Road, Sprinkler - In-ground
Faces South
Foundation Slab
Sewer Public Sewer
Water Public
Level or Stories Two
Structure Type Blown-In Insulation,See Remarks
New Construction Yes
Schools
Elementary Schools Jarrell
Middle Schools Jarrell
High Schools Jarrell
School District Jarrell Isd
Others
Pets Allowed Cats OK, Dogs OK, Small (< 20 lbs), Medium (< 35 lbs), Large (< 50lbs)
Num of Pet 2
Pets Allowed Cats OK, Dogs OK, Small (< 20 lbs), Medium (< 35 lbs), Large (< 50lbs)
"My job is to find and attract mastery-based agents to the office, protect the culture, and make sure everyone is happy! "






