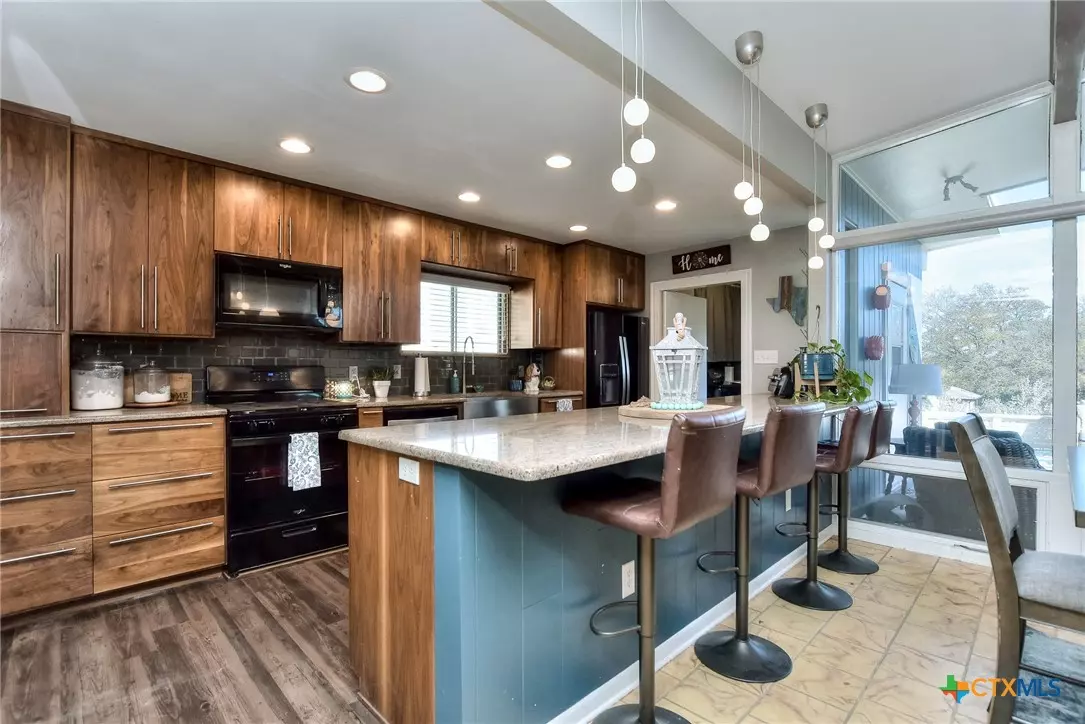4 Beds
3 Baths
2,538 SqFt
4 Beds
3 Baths
2,538 SqFt
Key Details
Property Type Single Family Home
Sub Type Single Family Residence
Listing Status Active
Purchase Type For Sale
Square Footage 2,538 sqft
Price per Sqft $135
Subdivision Wells
MLS Listing ID 561913
Style Split Level
Bedrooms 4
Full Baths 3
Construction Status Resale
HOA Y/N No
Year Built 1958
Lot Size 0.390 Acres
Acres 0.3903
Property Sub-Type Single Family Residence
Property Description
The spacious layout includes a lovely half-circle driveway and a two-car garage with extra space for a workshop or additional storage. Start your mornings on the inviting backyard patio, ideal for enjoying the sunrise. The primary suite offers a luxurious bathroom with custom accents, a heated floor, a custom-designed closet and its own balcony.
With a dedicated office space for remote work (or a 5th bedroom) and a formal dining area for entertaining or family gatherings, this home is perfect for both work, relaxation and celebration. There's so much more to discover. Don't miss out on this rare find!
Location
State TX
County Coryell
Direction West
Interior
Interior Features Attic, Beamed Ceilings, Bookcases, Ceiling Fan(s), Crown Molding, Dining Area, Separate/Formal Dining Room, High Ceilings, Home Office, Smart Thermostat, Track Lighting, Tub Shower, Vanity, Walk-In Closet(s), Window Treatments, Breakfast Bar, Granite Counters, Kitchen/Family Room Combo, Kitchen/Dining Combo, Pantry
Heating Central
Cooling Central Air, 1 Unit
Flooring Carpet, Combination, Tile, Vinyl
Fireplaces Number 1
Fireplaces Type Family Room, Living Room, Wood Burning
Fireplace Yes
Appliance Convection Oven, Dishwasher, Gas Cooktop, Disposal, Gas Range, Gas Water Heater, Microwave, Oven, Plumbed For Ice Maker, Refrigerator, Some Gas Appliances
Laundry Main Level, Laundry Room
Exterior
Exterior Feature Balcony, Patio, Rain Gutters
Parking Features Attached, Garage, Garage Door Opener
Garage Spaces 2.0
Garage Description 2.0
Fence Partial, Wood
Pool None
Community Features None
Utilities Available Electricity Available, Natural Gas Available, Trash Collection Public, Water Available
View Y/N No
Water Access Desc Public
View None
Roof Type Other,See Remarks
Porch Balcony, Patio
Building
Faces West
Entry Level Multi/Split
Foundation Slab
Sewer Public Sewer
Water Public
Architectural Style Split Level
Level or Stories Multi/Split
Construction Status Resale
Schools
School District Gatesville Isd
Others
Tax ID 115771
Security Features Smoke Detector(s)
Acceptable Financing Cash, Conventional, FHA, VA Loan
Listing Terms Cash, Conventional, FHA, VA Loan

"My job is to find and attract mastery-based agents to the office, protect the culture, and make sure everyone is happy! "





