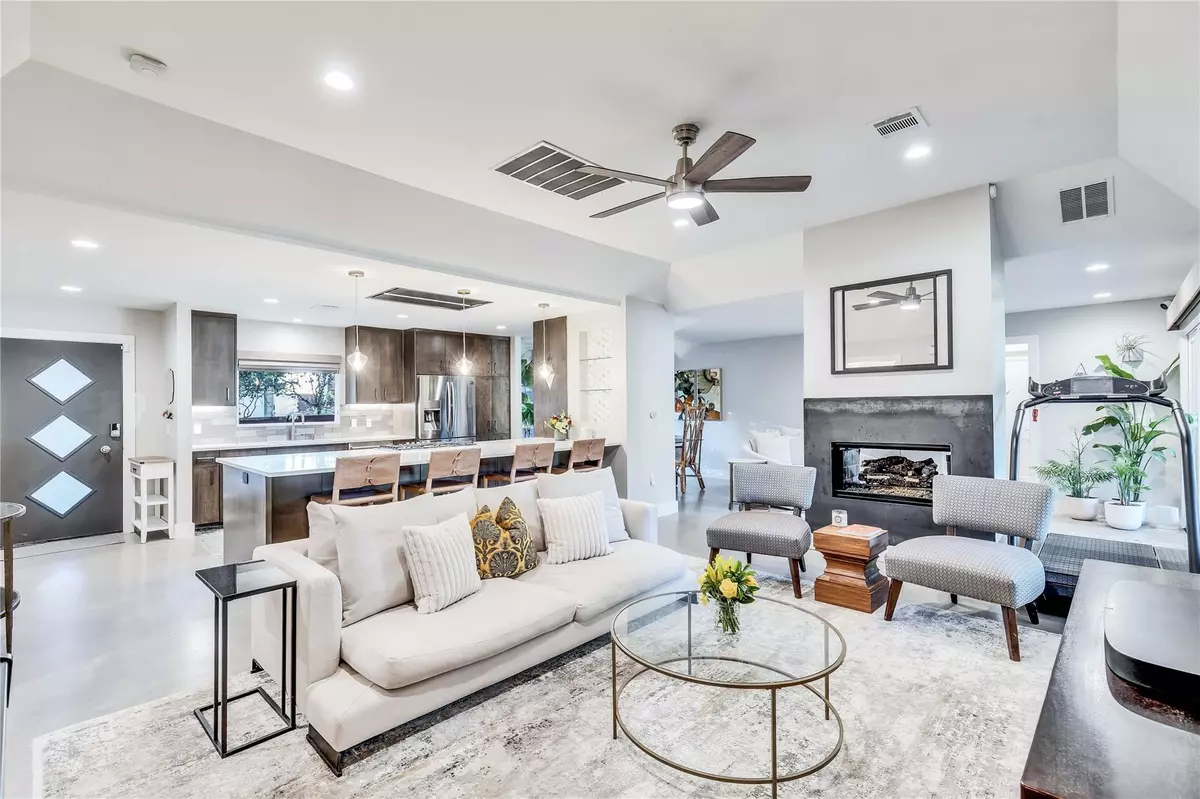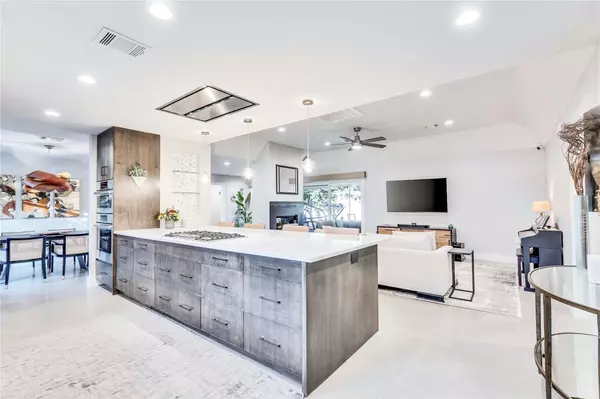
3 Beds
2 Baths
1,823 SqFt
3 Beds
2 Baths
1,823 SqFt
Key Details
Property Type Single Family Home
Sub Type Single Family Residence
Listing Status Active
Purchase Type For Rent
Square Footage 1,823 sqft
Subdivision Highland Village Sec 02 Pt 04
MLS Listing ID 5768711
Style Single level Floor Plan,No Adjoining Neighbor
Bedrooms 3
Full Baths 2
HOA Y/N No
Originating Board actris
Year Built 1954
Lot Size 8,494 Sqft
Acres 0.195
Property Description
Location
State TX
County Travis
Rooms
Main Level Bedrooms 3
Interior
Interior Features High Ceilings, Vaulted Ceiling(s), Crown Molding, Multiple Living Areas, Primary Bedroom on Main, Recessed Lighting
Heating Central
Cooling Central Air
Flooring Tile, Wood
Fireplaces Type Gas Log, Living Room, See Through
Fireplace No
Appliance Built-In Oven(s), Dishwasher, Disposal, Gas Cooktop, Double Oven, Free-Standing Range, Water Heater
Exterior
Exterior Feature Exterior Steps, Private Yard
Garage Spaces 1.0
Fence Chain Link, Fenced, Wood
Pool None
Community Features Curbs
Utilities Available Electricity Available, Natural Gas Available
Waterfront No
Waterfront Description None
View None
Roof Type Composition
Porch Covered, Patio, Porch
Total Parking Spaces 1
Private Pool No
Building
Lot Description Curbs, Level, Trees-Large (Over 40 Ft), Trees-Medium (20 Ft - 40 Ft), Trees-Moderate
Faces West
Foundation Slab
Sewer Public Sewer
Water Public
Level or Stories One
Structure Type None
New Construction No
Schools
Elementary Schools Highland Park
Middle Schools Lamar (Austin Isd)
High Schools Mccallum
School District Austin Isd
Others
Pets Allowed Small (< 20 lbs)
Num of Pet 1
Pets Description Small (< 20 lbs)

"My job is to find and attract mastery-based agents to the office, protect the culture, and make sure everyone is happy! "






