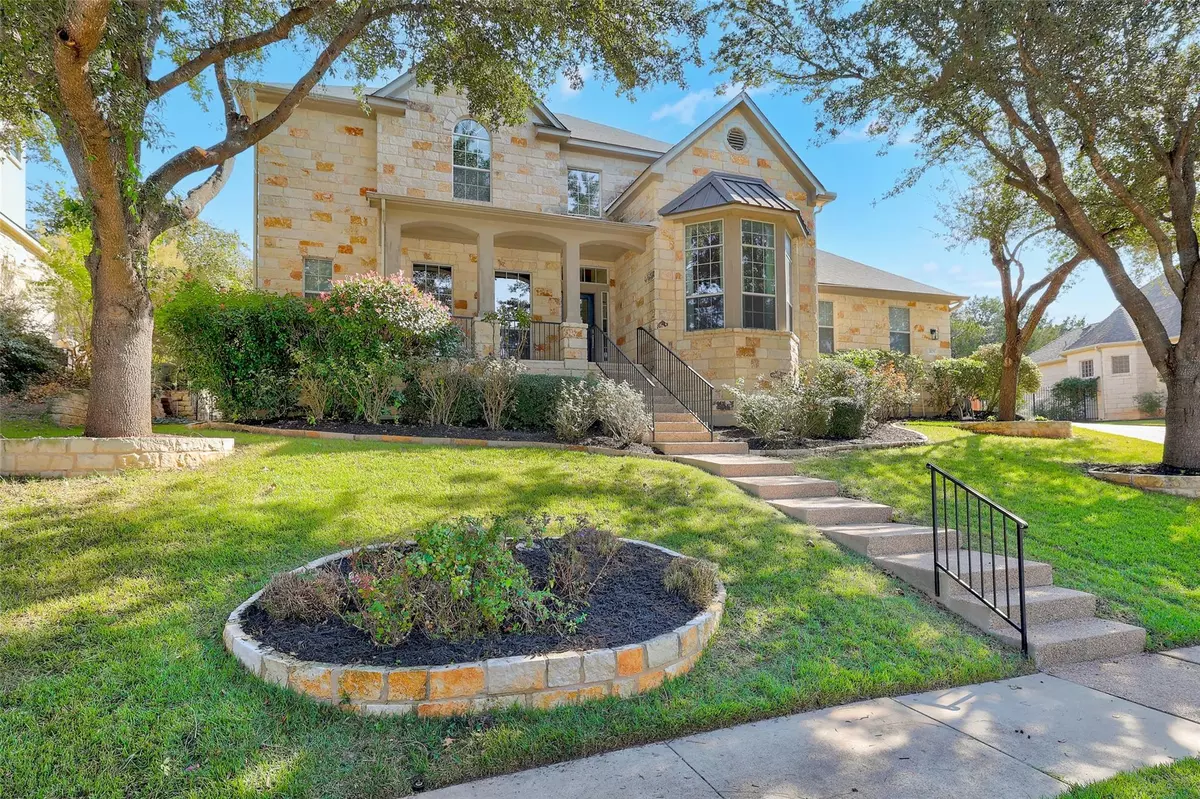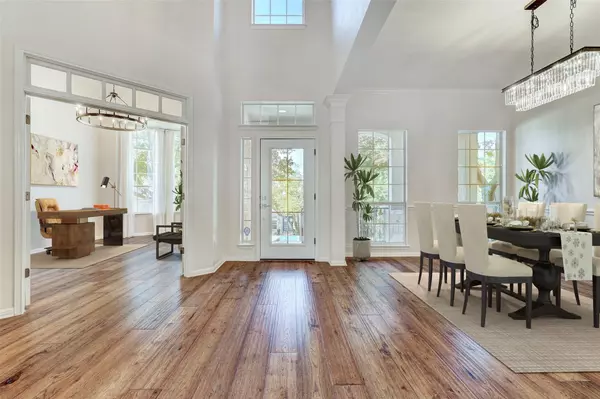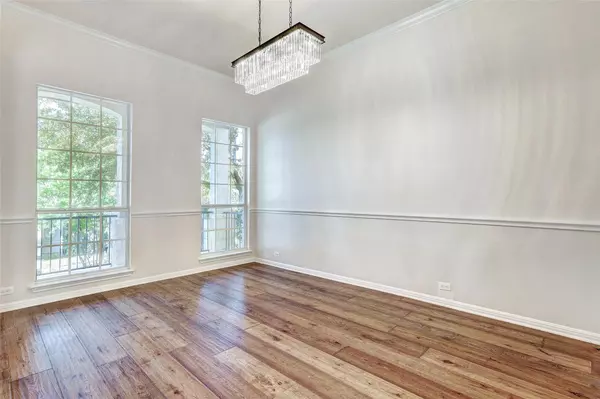5 Beds
5 Baths
3,912 SqFt
5 Beds
5 Baths
3,912 SqFt
Key Details
Property Type Single Family Home
Sub Type Single Family Residence
Listing Status Active Under Contract
Purchase Type For Sale
Square Footage 3,912 sqft
Price per Sqft $262
Subdivision Steiner Ranch Ph 02 Sec 05
MLS Listing ID 5690442
Style 1st Floor Entry
Bedrooms 5
Full Baths 4
Half Baths 1
HOA Fees $459
HOA Y/N Yes
Originating Board actris
Year Built 2005
Annual Tax Amount $21,739
Tax Year 2024
Lot Size 0.370 Acres
Acres 0.3699
Property Description
Location
State TX
County Travis
Rooms
Main Level Bedrooms 1
Interior
Interior Features Breakfast Bar, Built-in Features, Ceiling Fan(s), High Ceilings, Tray Ceiling(s), Granite Counters, Quartz Counters, Crown Molding, Electric Dryer Hookup, Interior Steps, Kitchen Island, Multiple Dining Areas, Multiple Living Areas, Natural Woodwork, Open Floorplan, Pantry, Primary Bedroom on Main, Storage, Walk-In Closet(s), Washer Hookup
Heating Central, Forced Air, Natural Gas
Cooling Ceiling Fan(s), Central Air, Electric
Flooring Tile, Wood
Fireplaces Number 1
Fireplaces Type Gas, Gas Log, Living Room, Stone
Fireplace No
Appliance Built-In Electric Oven, Built-In Oven(s), Cooktop, Dishwasher, ENERGY STAR Qualified Appliances, Exhaust Fan, Gas Cooktop, Microwave, Self Cleaning Oven
Exterior
Exterior Feature Balcony, Boat Ramp, Gutters Partial, Private Yard
Garage Spaces 2.5
Fence Back Yard, Wrought Iron
Pool None
Community Features Clubhouse, Cluster Mailbox, Common Grounds, Curbs, Dog Park, Fishing, Golf, Lake, Park, Playground, Pool, Sidewalks, Sport Court(s)/Facility, Street Lights, Trail(s), See Remarks
Utilities Available Electricity Available, High Speed Internet, Phone Available, Sewer Connected, Water Available
Waterfront Description None
View Neighborhood, Trees/Woods
Roof Type Composition
Porch Covered, Front Porch
Total Parking Spaces 4
Private Pool No
Building
Lot Description Back Yard, Curbs, Front Yard, Landscaped, Public Maintained Road, Sloped Up, Sprinkler - Automatic, Sprinkler - In-ground, Trees-Medium (20 Ft - 40 Ft)
Faces East
Foundation Slab
Sewer Public Sewer
Water Public, See Remarks
Level or Stories Two
Structure Type Masonry – All Sides,Wood Siding,Stone
New Construction No
Schools
Elementary Schools Steiner Ranch
Middle Schools Canyon Ridge
High Schools Vandegrift
School District Leander Isd
Others
HOA Fee Include Common Area Maintenance,Trash
Special Listing Condition Standard
"My job is to find and attract mastery-based agents to the office, protect the culture, and make sure everyone is happy! "






