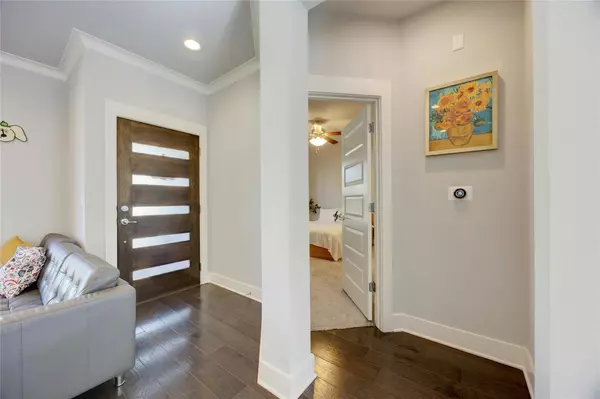
4 Beds
3 Baths
1,981 SqFt
4 Beds
3 Baths
1,981 SqFt
OPEN HOUSE
Sat Nov 23, 11:00am - 1:00pm
Key Details
Property Type Condo
Sub Type Condominium
Listing Status Active
Purchase Type For Sale
Square Footage 1,981 sqft
Price per Sqft $277
Subdivision Western Clusters Condo
MLS Listing ID 7270741
Style 1st Floor Entry
Bedrooms 4
Full Baths 2
Half Baths 1
HOA Fees $345/qua
HOA Y/N Yes
Originating Board actris
Year Built 2018
Annual Tax Amount $10,075
Tax Year 2024
Lot Size 4,390 Sqft
Acres 0.1008
Property Description
Location
State TX
County Williamson
Rooms
Main Level Bedrooms 1
Interior
Interior Features Ceiling Fan(s), Quartz Counters, Electric Dryer Hookup, Open Floorplan, Pantry, Primary Bedroom on Main, Recessed Lighting, Washer Hookup
Heating Central
Cooling Central Air
Flooring Carpet, Wood
Fireplace No
Appliance Cooktop, Dishwasher, Electric Cooktop, Exhaust Fan, Gas Cooktop, Oven
Exterior
Exterior Feature None
Garage Spaces 2.0
Fence Wrought Iron
Pool None
Community Features BBQ Pit/Grill, Clubhouse, Common Grounds, Controlled Access, Park, Picnic Area, Playground, Pool
Utilities Available Cable Available, Electricity Connected, Natural Gas Connected, Sewer Connected
Waterfront No
Waterfront Description None
View None
Roof Type Asphalt
Porch None
Total Parking Spaces 4
Private Pool No
Building
Lot Description Corner Lot, Sprinkler - In Rear, Sprinkler - In Front, Sprinkler - In-ground, Many Trees, Trees-Medium (20 Ft - 40 Ft)
Faces Northwest
Foundation Slab
Sewer Public Sewer
Water MUD
Level or Stories Two
Structure Type Brick Veneer,HardiPlank Type,Blown-In Insulation,Stone
New Construction No
Schools
Elementary Schools Elsa England
Middle Schools Pearson Ranch
High Schools Mcneil
School District Round Rock Isd
Others
HOA Fee Include Maintenance Grounds
Special Listing Condition Standard

"My job is to find and attract mastery-based agents to the office, protect the culture, and make sure everyone is happy! "






