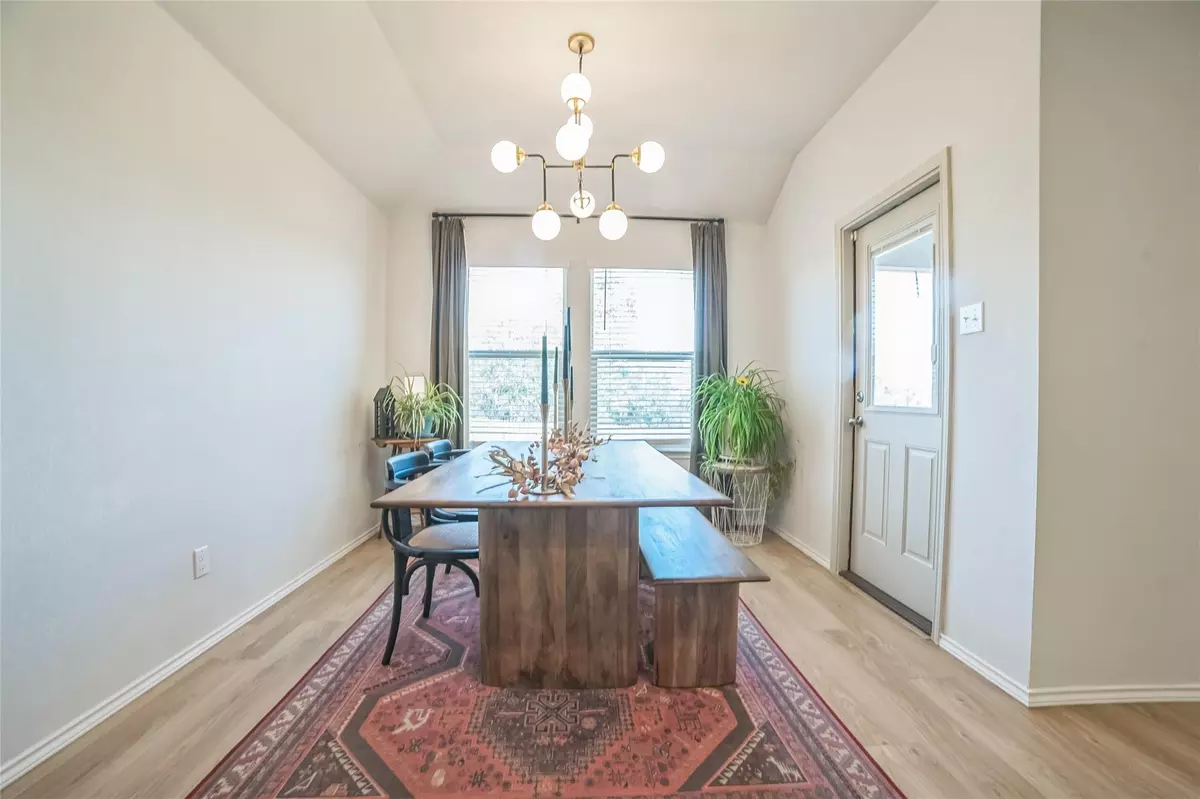
4 Beds
2 Baths
1,653 SqFt
4 Beds
2 Baths
1,653 SqFt
Key Details
Property Type Single Family Home
Sub Type Single Family Residence
Listing Status Active
Purchase Type For Sale
Square Footage 1,653 sqft
Price per Sqft $186
Subdivision Schwertner Ranch
MLS Listing ID 3194046
Bedrooms 4
Full Baths 2
HOA Fees $90/qua
HOA Y/N Yes
Originating Board actris
Year Built 2021
Annual Tax Amount $7,191
Tax Year 2024
Lot Size 6,155 Sqft
Acres 0.1413
Property Description
Thoughtfully designed and rivaling the charm of a model home, this like-new 4-bedroom home balances style, elegance, and the comfort of single-story living. Don’t let the square footage fool you; this floor plan feels larger than life.
Upon entering, the captivating designer-inspired upgrades and fixtures are immediately noticed. The open floorplan is drenched in natural light, has wood-look flooring (except for two bedrooms with plush carpet), and has designer touches that exude a contemporary vibe.
The primary master suite is a true retreat, featuring a spacious vanity, open shelves, an oversized shower, and a spacious walk-in closet—conveniently located at the back of the home for optimal privacy and tranquility, embodying the ideal mother-in-law suite concept.
The heart of this home is the open-concept kitchen, seamlessly flowing into the living and dining areas. Furnished with tasteful granite countertops, a modern subway tile backsplash, under-cabinet lighting, and stainless steel appliances, it is designed for gathering and entertaining in style!
The home with a comfortable, private back patio is on a premium lot and offers breathtaking views of the wide-open Texas landscape and Donahoe Creek.
The fenced backyard, adorned with resilient Palisades Zoysia grass, provides ample space for your outdoor retreat.
As a resident of Schwertner Ranch, you'll have access to a private community park, a refreshing pool, and a splash pad, perfect for summer fun. Plus, you're just a stone's throw away from Igo Elementary, making this location ideal for a busy lifestyle.
Conveniently located between Georgetown and Belton with easy access to I-35, this is an affordable living opportunity that you won't want to miss. Embrace homeownership before the year ends!
Location
State TX
County Williamson
Rooms
Main Level Bedrooms 4
Interior
Interior Features Breakfast Bar, Ceiling Fan(s), Granite Counters, Entrance Foyer, In-Law Floorplan, Kitchen Island, Open Floorplan, Pantry, Primary Bedroom on Main, Recessed Lighting, Walk-In Closet(s), Washer Hookup
Heating Central, Electric
Cooling Ceiling Fan(s), Central Air
Flooring Laminate
Fireplace No
Appliance Dishwasher, Disposal, Microwave, Free-Standing Electric Oven
Exterior
Exterior Feature Private Yard
Garage Spaces 2.0
Fence Back Yard, Wood
Pool None
Community Features Cluster Mailbox, Common Grounds, Curbs, Park, Playground, Pool
Utilities Available Electricity Connected, Natural Gas Not Available, Sewer Connected, Water Connected
Waterfront No
Waterfront Description None
View Panoramic, Rural, Trees/Woods
Roof Type Composition
Porch Patio
Total Parking Spaces 6
Private Pool No
Building
Lot Description Curbs, Few Trees, Front Yard, Landscaped, Public Maintained Road
Faces East
Foundation Slab
Sewer Public Sewer
Water Private
Level or Stories One
Structure Type Brick,HardiPlank Type
New Construction No
Schools
Elementary Schools Jarrell
Middle Schools Jarrell
High Schools Jarrell
School District Jarrell Isd
Others
HOA Fee Include Common Area Maintenance
Special Listing Condition Standard

"My job is to find and attract mastery-based agents to the office, protect the culture, and make sure everyone is happy! "






