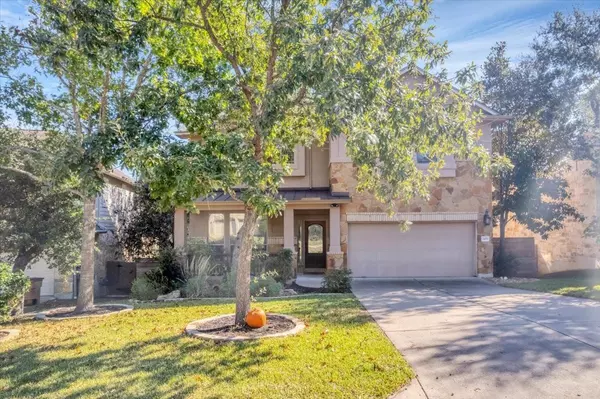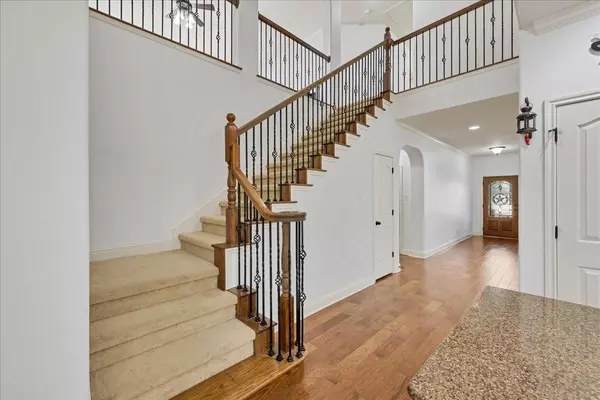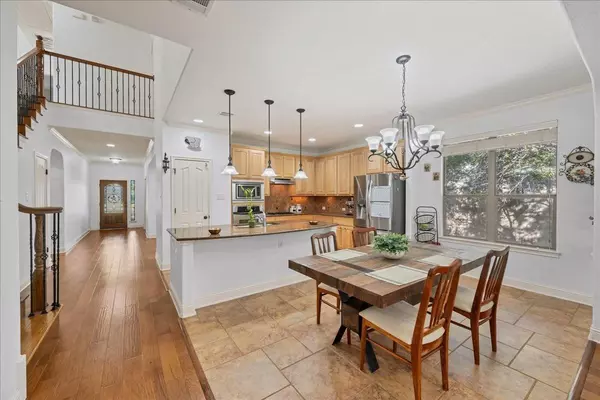
4 Beds
3 Baths
3,639 SqFt
4 Beds
3 Baths
3,639 SqFt
Key Details
Property Type Single Family Home
Sub Type Single Family Residence
Listing Status Active
Purchase Type For Sale
Square Footage 3,639 sqft
Price per Sqft $243
Subdivision Lantana Single Family Sec 02
MLS Listing ID 2818647
Bedrooms 4
Full Baths 3
HOA Fees $340/ann
HOA Y/N Yes
Originating Board actris
Year Built 2008
Annual Tax Amount $10,421
Tax Year 2023
Lot Size 7,657 Sqft
Acres 0.1758
Property Description
Lantana is conveniently located about 8 miles to downtown Austin, minutes from Southwest Parkway and Mopac, and walking distance to Lantana Place which is home to a Moviehouse & Eatery, Marigold Market, Orange Theory and more, and fantastic dining like La Traviata, Carve, Ling Wu & La Popular. This home plus the unbeatable location make it a must see! Pre-inspected and ready for move in. New interior paint, new ss refrigerator, new ss dishwasher, new roof, hardwood floors, deck and front door refinished and restained.
Location
State TX
County Travis
Rooms
Main Level Bedrooms 1
Interior
Interior Features Breakfast Bar, High Ceilings, Granite Counters, Entrance Foyer, Interior Steps, Kitchen Island, Open Floorplan, Primary Bedroom on Main, Walk-In Closet(s)
Heating Central
Cooling Central Air
Flooring Carpet, Tile, Wood
Fireplaces Number 1
Fireplaces Type Family Room
Fireplace No
Appliance Dishwasher, Disposal, Microwave, Oven, Refrigerator
Exterior
Exterior Feature Gutters Partial, Lighting, Private Yard
Garage Spaces 2.0
Fence Privacy, Wood
Pool None
Community Features Cluster Mailbox, Trail(s)
Utilities Available Electricity Available, High Speed Internet, Natural Gas Available
Waterfront Description None
View Park/Greenbelt
Roof Type Composition,Shingle
Porch Covered, Deck, Front Porch
Total Parking Spaces 4
Private Pool No
Building
Lot Description Back to Park/Greenbelt, Private, Sprinkler - Automatic, Sprinkler - In-ground, Trees-Large (Over 40 Ft), Views
Faces West
Foundation Slab
Sewer Public Sewer
Water Public
Level or Stories Two
Structure Type Masonry – Partial,Stucco
New Construction No
Schools
Elementary Schools Oak Hill
Middle Schools Small
High Schools Austin
School District Austin Isd
Others
HOA Fee Include Common Area Maintenance
Special Listing Condition Standard

"My job is to find and attract mastery-based agents to the office, protect the culture, and make sure everyone is happy! "






