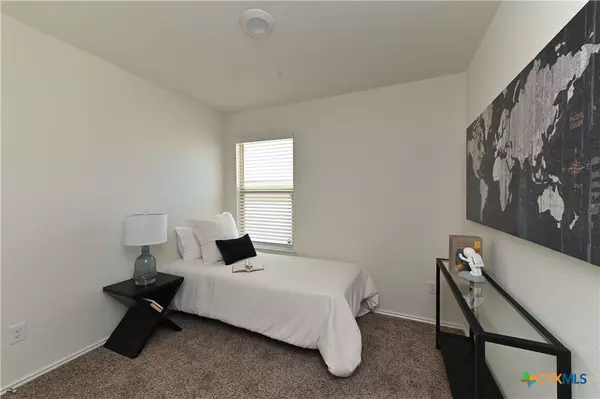
4 Beds
2 Baths
1,568 SqFt
4 Beds
2 Baths
1,568 SqFt
Key Details
Property Type Single Family Home
Sub Type Single Family Residence
Listing Status Active
Purchase Type For Sale
Square Footage 1,568 sqft
Price per Sqft $184
Subdivision Schwertner Ranch
MLS Listing ID 562275
Style Traditional
Bedrooms 4
Full Baths 2
Construction Status Resale
HOA Fees $90/qua
HOA Y/N Yes
Year Built 2021
Lot Size 5,959 Sqft
Acres 0.1368
Property Description
district are conveniently located only minutes away!
Location
State TX
County Williamson
Direction East
Interior
Interior Features Ceiling Fan(s), Double Vanity, Entrance Foyer, Granite Counters, Garden Tub/Roman Tub, High Ceilings, Open Floorplan, Pull Down Attic Stairs, Recessed Lighting, Smart Home, Separate Shower, Smart Thermostat, Vaulted Ceiling(s), Wired for Data, Walk-In Closet(s), Breakfast Bar, Eat-in Kitchen, Kitchen Island, Kitchen/Family Room Combo, Kitchen/Dining Combo, Pantry
Heating Central, Electric
Cooling Central Air, Electric
Flooring Carpet, Laminate
Fireplaces Type None
Fireplace No
Appliance Dishwasher, Electric Cooktop, Electric Range, Electric Water Heater, Disposal, Oven, Refrigerator, Range Hood, Some Electric Appliances, Cooktop, Microwave
Laundry Washer Hookup, Electric Dryer Hookup, Laundry in Utility Room, Laundry Room
Exterior
Exterior Feature Covered Patio
Garage Attached, Door-Single, Garage Faces Front, Garage
Garage Spaces 2.0
Garage Description 2.0
Fence Back Yard, Wood
Pool Community, Outdoor Pool
Community Features Trails/Paths, Community Pool, Street Lights
Utilities Available Electricity Available, High Speed Internet Available, Underground Utilities
Waterfront No
View Y/N No
Water Access Desc Public
View None
Roof Type Composition,Shingle
Porch Covered, Patio
Building
Faces East
Story 1
Entry Level One
Foundation Slab
Sewer Public Sewer
Water Public
Architectural Style Traditional
Level or Stories One
Construction Status Resale
Schools
Elementary Schools Jarrell Elementary School
Middle Schools Jarrell Middle School
High Schools Jarrell High School
School District Jarrell Isd
Others
HOA Name PAMCO HOA
Tax ID R607542
Security Features Prewired,Security System Owned,Smoke Detector(s)
Acceptable Financing Cash, Conventional, FHA, USDA Loan, VA Loan
Listing Terms Cash, Conventional, FHA, USDA Loan, VA Loan


"My job is to find and attract mastery-based agents to the office, protect the culture, and make sure everyone is happy! "






