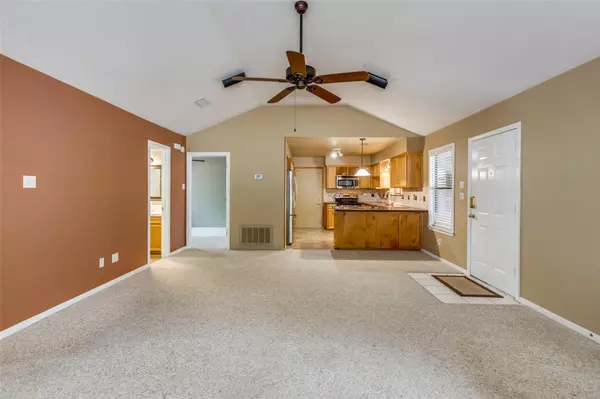
2 Beds
1 Bath
918 SqFt
2 Beds
1 Bath
918 SqFt
Key Details
Property Type Single Family Home
Sub Type Single Family Residence
Listing Status Active Under Contract
Purchase Type For Sale
Square Footage 918 sqft
Price per Sqft $326
Subdivision Woodcreek Sec 3
MLS Listing ID 9109305
Bedrooms 2
Full Baths 1
HOA Y/N No
Originating Board actris
Year Built 1996
Annual Tax Amount $2,017
Tax Year 2024
Lot Size 0.502 Acres
Acres 0.5019
Property Description
Discounted rate options and no lender fee future refinancing may be available for qualified buyers of this home.
Location
State TX
County Hays
Rooms
Main Level Bedrooms 2
Interior
Interior Features Breakfast Bar, Ceiling Fan(s), High Ceilings, Vaulted Ceiling(s), No Interior Steps, Open Floorplan, Primary Bedroom on Main, Washer Hookup
Heating Central
Cooling Ceiling Fan(s), Central Air
Flooring Carpet, Tile
Fireplace No
Appliance Dishwasher, Disposal, Dryer, Electric Range, Microwave, Oven, Refrigerator, Stainless Steel Appliance(s), Washer
Exterior
Exterior Feature Barbecue, Exterior Steps, Lighting, Private Yard
Garage Spaces 1.0
Fence Back Yard, Fenced, Wood
Pool None
Community Features None
Utilities Available Cable Available, Electricity Available, Phone Available, Water Available
Waterfront Description None
View Neighborhood
Roof Type Shingle
Porch Deck, Front Porch, Patio, Rear Porch
Total Parking Spaces 1
Private Pool No
Building
Lot Description Back Yard, Few Trees, Front Yard, Interior Lot
Faces North
Foundation Slab
Sewer Septic Tank
Water Public
Level or Stories One
Structure Type HardiPlank Type
New Construction No
Schools
Elementary Schools Jacobs Well
Middle Schools Danforth
High Schools Wimberley
School District Wimberley Isd
Others
Special Listing Condition Standard

"My job is to find and attract mastery-based agents to the office, protect the culture, and make sure everyone is happy! "






