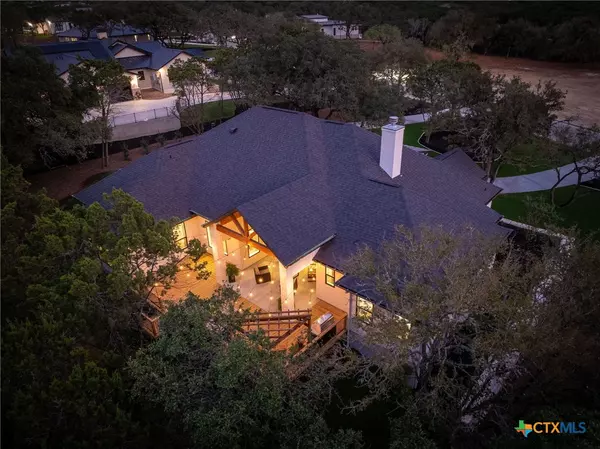
4 Beds
4 Baths
3,100 SqFt
4 Beds
4 Baths
3,100 SqFt
OPEN HOUSE
Sat Nov 23, 12:00pm - 2:00pm
Sun Nov 24, 12:00pm - 2:00pm
Key Details
Property Type Single Family Home
Sub Type Single Family Residence
Listing Status Active
Purchase Type For Sale
Square Footage 3,100 sqft
Price per Sqft $403
Subdivision Enchanted Bluff Un 1
MLS Listing ID 562244
Style Hill Country,Traditional
Bedrooms 4
Full Baths 3
Half Baths 1
HOA Y/N Yes
Year Built 2024
Lot Size 1.187 Acres
Acres 1.187
Property Description
Location
State TX
County Comal
Direction South
Interior
Interior Features All Bedrooms Down, Beamed Ceilings, Bookcases, Ceiling Fan(s), Chandelier, Carbon Monoxide Detector, Dry Bar, Separate/Formal Dining Room, Double Vanity, Entrance Foyer, Garden Tub/Roman Tub, High Ceilings, Home Office, Primary Downstairs, Multiple Dining Areas, Main Level Primary, Open Floorplan, Pull Down Attic Stairs, Stone Counters, Recessed Lighting, Split Bedrooms
Heating Fireplace(s), Natural Gas
Cooling Central Air, Electric, 2 Units
Flooring Ceramic Tile, Tile
Fireplaces Number 1
Fireplaces Type Gas Starter, Living Room, Wood Burning
Fireplace Yes
Appliance Double Oven, Dishwasher, Gas Cooktop, Disposal, Refrigerator, Range Hood, Tankless Water Heater, Wine Refrigerator, Some Gas Appliances, Built-In Oven, Microwave, Range
Laundry Washer Hookup, Electric Dryer Hookup, Inside, Laundry in Utility Room, Main Level, Laundry Room
Exterior
Exterior Feature Covered Patio, Deck, Porch, Private Yard
Garage Attached, Garage, Garage Door Opener, Oversized, Garage Faces Side
Garage Spaces 3.0
Garage Description 3.0
Fence None
Pool None
Community Features None, Gated
Utilities Available Cable Available, Electricity Available, Natural Gas Available, High Speed Internet Available, Phone Available
Waterfront No
View Y/N No
Water Access Desc Public
View None
Roof Type Composition,Shingle
Porch Covered, Deck, Patio, Porch
Building
Faces South
Story 1
Entry Level One
Foundation Slab
Sewer Septic Tank
Water Public
Architectural Style Hill Country, Traditional
Level or Stories One
Additional Building Pergola
Schools
Elementary Schools Garden Ridge Elementary
Middle Schools Danville Middle School
High Schools Davenport High School
School District Comal Isd
Others
Tax ID 468624
Security Features Gated Community,Smoke Detector(s)
Acceptable Financing Cash, Conventional, VA Loan
Listing Terms Cash, Conventional, VA Loan
Special Listing Condition Builder Owned


"My job is to find and attract mastery-based agents to the office, protect the culture, and make sure everyone is happy! "






